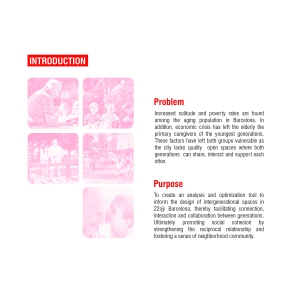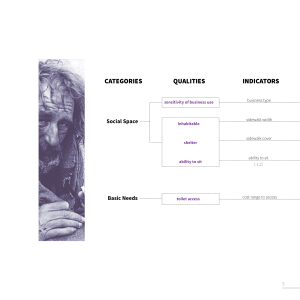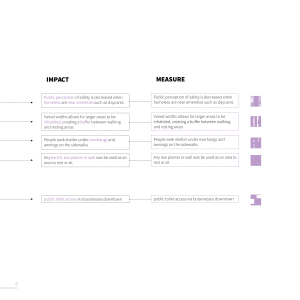
06A Assignment for Wednesday 7/27, Refine for Monday 8/1
TEMPLATE: Please use InDesign files 11″ x 11″.
The below outline is firm unless you get confirmation from me in writing otherwise. Please think about how people will understand the work.
Overall project graphics and color coordination must be evident now by ideas and sub-ideas:
(example: https://blogs.uoregon.edu/barcelona2018/2018/08/15/mm-and-dv-cultivando-comunidad)
INTRODUCTION: Context, Problem and Purpose
1. TITLE
- Title: Two-word title
- Authors
- Icon/Image of Feeling / Challenge
2. INTRODUCTION / PURPOSE: IDENTIFY PROBLEMS AND CHALLENGES TO URBAN HEALTH IN BARCELONA
- Purpose Sentences as typed paragraph:
- What is the problem/challenge of urban health in Barcelona today, how is it applied to Superillas and social interaction?
- Who is affected (be as specific as possible);
- Why is it important, including social value? (highlight key words) Consider social issues and ecological issues (air, water, light, heat, animals and green light).
- Social Interaction Theoretical Framework: Choose a Primary category of Uses, Demographic or Infrastructure. Choose a subcategory.
- Chart from Idea to Indicators: List qualities (processes) and indicate with a symbol if it is a fixed urban quality or an urban phenomena (human or natural)? Consider 1 indicator for each quality (see J of Urbanism).
- Choose 1-2 geometry inputs? (parcel area, height, sidewalk width, rail, bike, waterway)
- Hint: see OSM/ELK. This will lead to unit diagrams at GPS data point locations.
- Small thumbnail pictures and/or narrow texture of swatch of qualitative image/material perhaps hinting at final output. Graphic hints: set the tone for the unit and highlight color here
- Choose 1-2 geometry inputs? (parcel area, height, sidewalk width, rail, bike, waterway)
02 BACKGROUND: Context
- Outline: Diagram and or Google Sheet of Purpose / Primary and Secondary categories / Qualities / Indicators (history) / On-site or Off-Site / Fixed or Phenomena
- Literature Review: (3) 2 paragraph of theory / reading (Password: Barcelona). Specific Paragraph 1 (hour glass): 1) idea; 2) citation; 3) further idea. General Paragraph 2: 3 sentences explaining how this applies to your project. **Address ideas from the reading that include but are not limited to: Rueda’s idea of Superilles and mobility systems; Sola Morales’s ideas on how the Eixample Plan Cerda and Gracia works; Corner’s idea of adaptability with specificity; Jacob’s idea of unpredictability; Schartz’s idea of scenarios; Guallart’s idea of self-sufficiency (post); Helle Soholt and Jan Gehl’s ideas of walkability (youtube); or other ideas from the readings.
- Research Superilles and current Barcelona health and livability problems/challenges: 1- 3 recent articles as quotations or informational statistics (El Periodico, El Pais, other) (FYI, City of Barcelona is Ajuntament de Barcelona; Catalan Government is Generalitat).
- Comparative Statistics (graphs and Charts, Open Data Barcelona): Infographics to set a quantitative baseline big picture to small picture indicators to follow. Research climate information by month or season such as precipitation, temperature highs and lows, relative humidity, wind direction and speed, animal migration. Research effects of human behavior such as sources of sound pollution (discos, tourists, terraces, schools), air pollution (terraces, construction, restaurant hours), light pollution (cars, commerces).
- Workflow Diagram : Categories, Qualities (history), Indicators, +Data Dictionary Descriptions, +Numerical Coding, Impact, Measurement, Thumbnail Diagram and or Icon.
.
03 BACKGROUND: Quantitative and Qualitative Baseline (statistics and info-graphics)
- Outline: Diagram and or Google Sheet of Purpose / Categories / Qualities / Indicators (history) / On-site or Off-Site / Fixed or Phenomena
- Literature Review: (3) quotations of theory / reading (Password: Barcelona). **Address ideas from the reading that include: downtown urbanism; Latour’s idea of attachment; Morales’s ideas on how the Eixample Plan Cerda works; Corner’s idea of adaptability with specificity; Jacob’s idea of unpredictability; Schartz’s idea of scenarios; Guallart’s idea of self-sufficiency (post); Jan Gehl’s ideas of walkability (post); or other ideas from the readings.
- Research Superilles and current Barcelona health and livability problems/challenges: 1- 3 recent articles as quotations or informational statistics (El Periodico, El Pais, other) (FYI, City of Barcelona is Ajuntament de Barcelona; Catalan Government is Generalitat).
- Comparative Statistics: Infographics to set a quantitative baseline big picture to small picture indicators to follow. Research climate information by month or season such as precipitation, temperature highs and lows, relative humidity, wind direction and speed, animal migration. Research effects of human behavior such as sources of sound pollution (discos, tourists, terraces, schools), air pollution (terraces, construction, restaurant hours), light pollution (cars, commerces).
- Sensors (on-site): What sensors might be helpful? +Find online an example with script and prototype diagram. ++Inventory what you will need. + Real-time Data (off-site): What databases exist? website (ex. wind surfing, BCN sound, weather, PurpleAir)
 Figure above, Stephen Maher’s Diagram for Elephant tool and Food Cart / Food Truck Study Portland and New York. Data dimension: accessing urbandata and making it accessible.
Figure above, Stephen Maher’s Diagram for Elephant tool and Food Cart / Food Truck Study Portland and New York. Data dimension: accessing urbandata and making it accessible.
05 METHOD
- Workflow Diagram : Categories, Qualities (history), Indicators, +Data Dictionary Descriptions, +Numerical Coding, Impact, Measurement, Thumbnail Diagram and or Icon.
06 GRANADA
Location Plan, Neighborhood plan, Placeta Plans
Alhambra baseline observations (here or later)
BARCELONA
Unit Module Diagram
- Diagram a base primitive geometry unit approach: Intersection and Street
- Within the unit, create a module diagram testing the location of the indicator data: water catchment, air quality area, zoning use, street-level shop use, street trees, shrubs, running paths, exercise space, bike share station, metro station entrance, etc.
Diagrammatic List of Urban Characteristics / Indicators
- In-situ, 6-8 (indicators), Icons
- Off-Site, 2-4 at the small scale of 33m data point. Examples include: water collection, air pollution source, school, market, water source, etc.- found via municipal, digital, Yelp, Google), Icons
8. Urban Qualities Comparison (1 per page)
Individual Qualities/Indicators: Unit Axonometric Diagrams, Plan and Icon
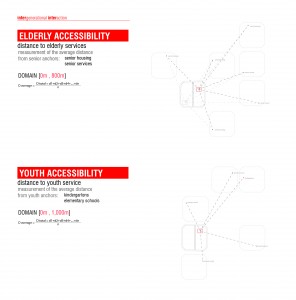
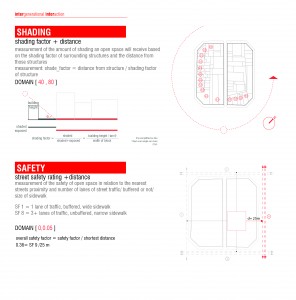
Baseline Comparison Area
- Data Collection and diagrams for Exemplary Baseline Comparison areas in Barcelona and off-site in Urban Qualities locations (Examples from 1. Maritime Metropolis, 2. Modernisme, 3. Granada Cultural Comparison, 4. Pluralisme, see Google My Maps)
- Explain why important. Comparative circle diagrams and highlight differences with images and programming text.
07 QGIS City of Barcelona Plan/s (with diagrams about layers and sources of data)
- City Scale Drawings – top 3-5 relevant drawings with legends and citations to database / layer. What QGIS Open Barcelona databases or types of layers might be useful? List their names. Thoughtful of graphics. ***04 +/-3 individual layes and
- Composite Analysis Drawings. Purpose: to location districts
- Simple location plan with lighter intensity of possible locations of consideration and boldest for the final district selections
08 QGIS City of Barcelona Plan/s (with diagrams about layers and sources of data)
- Superilla Internal Organization: Week 5 GH tools, shortest distance, nodes and street width tool. Label boundary streets and major landmarks – see red-ink sketch from Philip
- This is your Superilla location plan where you should the district and then the location of your final Superilla AND the internal organization.
09 Human-scale Map of Study Superilla, Barcelona (“z-line tool”). (resolution: ends and 2 midpoints, apprx 33m per point)
- Individual maps as plans 4 qualities
- composite map – group data by type (circles and z-lines) as iso/axo
10 Landscape Catalog Timeline
- 24 hours?
11 Circle Diagram/s of Selected Superilles and Streets
- also Arduino Sensor kit data: Arduino – diagram of group tool. Sensor procurement proposed plan
- Three proposals for baseline street/plaza areas such as Gracia plazas, Enric de Granada (3 blocks/plazas minimum)
https://www.speranzaarchitecture.com/260-ferry-street
https://www.speranzaarchitecture.com/hult-plaza
(*control edges, consider raster background image at special areas in the neighborhood plan such as waterfront, green spaces or other spaces related to your Purpose Statement). Consider highlighting the Barcelona Superilla plan.
12 Design Strategies
- Begin to make design strategies as unit moments, that come from key Ideas / subcategories from your project. Consider phenomena design.
Kesey Farm Project Master Plan_SA UD (short version)
13 Prototype Street and Intersection: individual drawings below
- 3D model information with new detail viewed in aerial perspective (will be added to z-line later)
- 2D plan as line drawing (level of detail to be discussed
- Street section
compose various scales of previous drawings including Superilla, street, point data sidewalk diagram, abstract diagrams, timelines, material swatches.
14 Unit Module Diagram: Street / Intersection and Point Location at Sidewalk Unit (axonometric or plan) (Example, water catchment, air quality area, zoning use, street-level shop use, street trees, shrubs, running paths, exercise space, etc.)
//// ignore everything below this for now (its related to final presentations) ///
15 Eye Level perspective (GIFS, animations) to follow
- Street Level Perspective of Human Experience: Initial surreal collage highlighting the urban phenomena
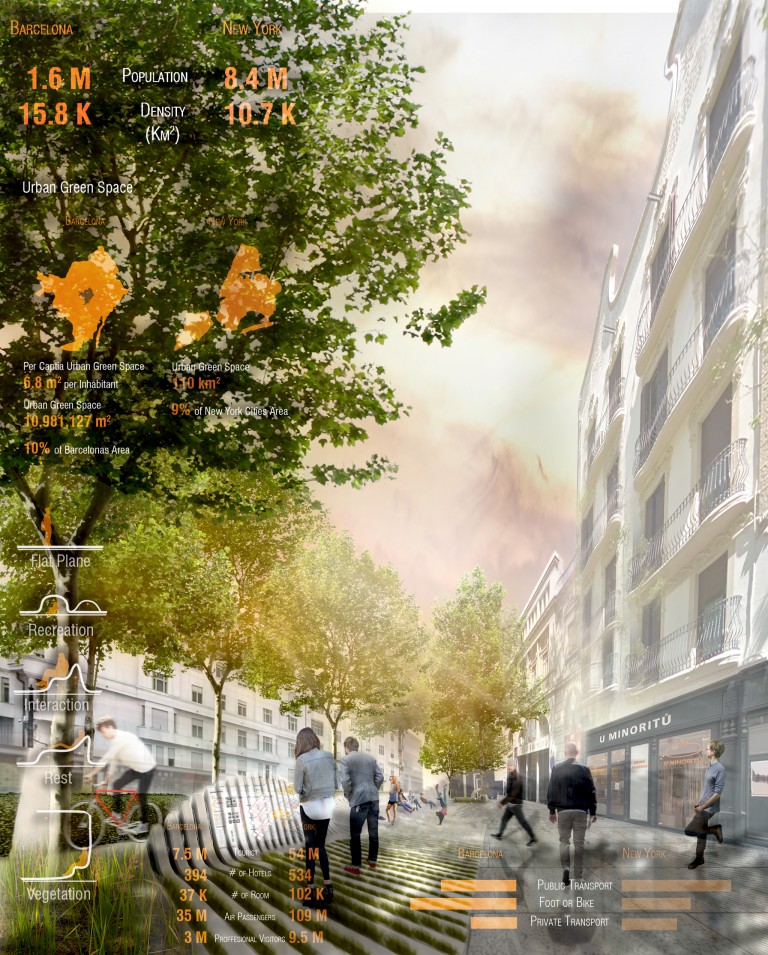
**include numerical data in all drawings!
