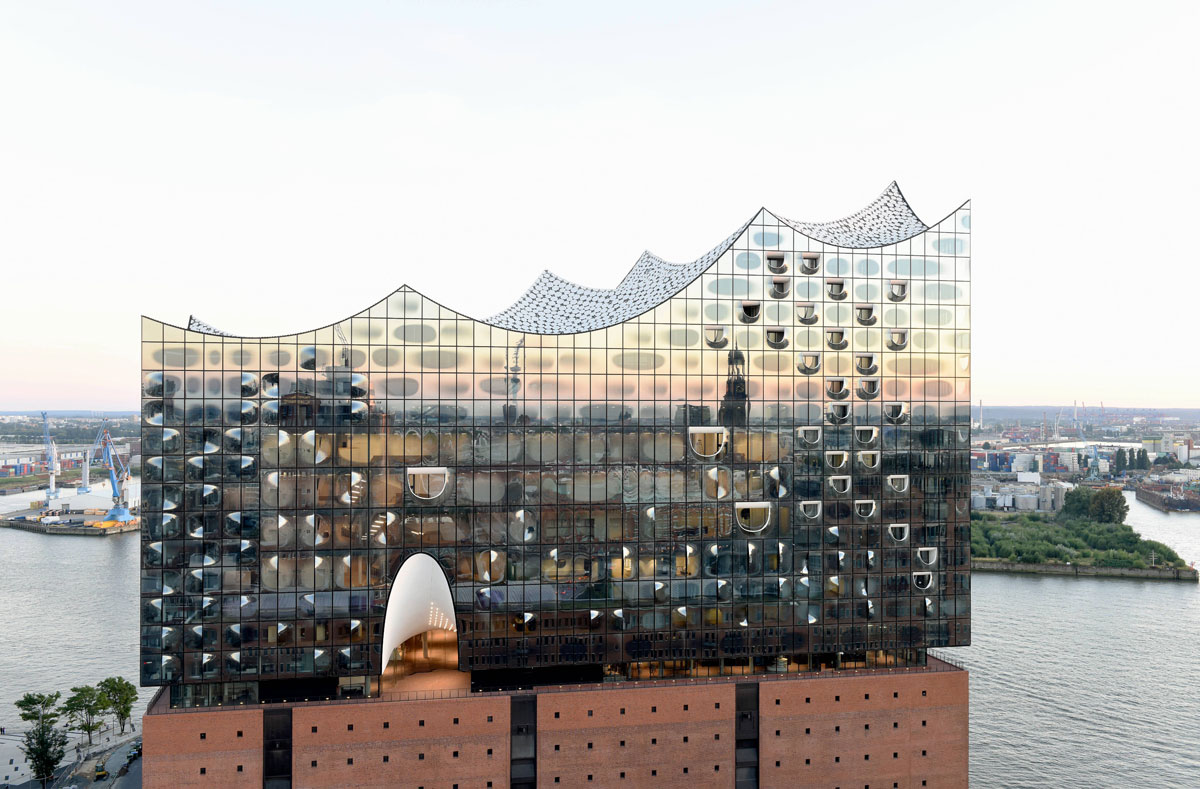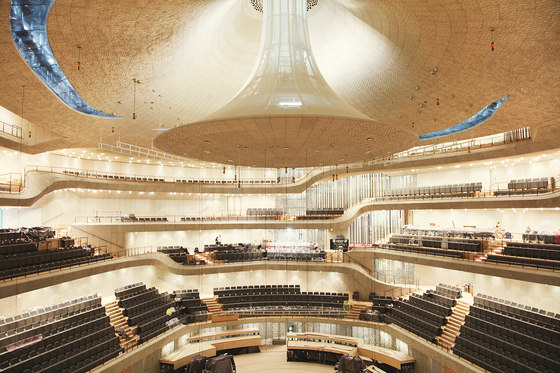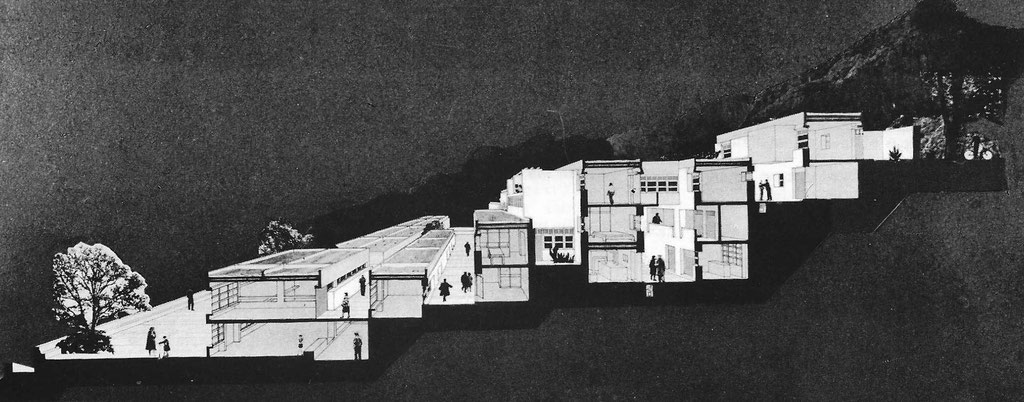Elbphilharmonie Hamburg – Herzog & De Meuron (2016)







The Elbphilharmonie is a theater and performance hall located in Hamburg, Germany. It is located in a right on the water near the harbor in a place that wasn’t as well visited in the past. The bottom half of the building was built with solid red brick to connect to the harbor and its history utilizing Kaispeicher architecture and the top half are more elegant, almost floating glass waves in Philharmonic architecture. The space is not jsut targeted towards the upper class who regularly attend symphonies but also extends the space to accommodate bars, restaurants and public spaces. Walking into the heart of the building, the concert hall is almost as if walking onto a different planet. The walls are a type of coral texture and it feels as if you are inside a beehive. The archaic Kaispeicher that makes up the lower part of the building was used as a warehouse to store harbor goods and has a very solid foundation and structure to support the new building extension on top of it. The glass facade of the Philharmonic has a lot of curved panels that are warped and can open up. The building adds a whole new dimension to the Hamburg city skyline.
- Having visited this building a couple times in the past and experiencing the space I was interested in doing a bit more background research
- The interior of the building especially the level dividing the harbor warehouse from the Philharmonic is surreal with is curved and wavy glass panels that seamlessly flow into the outdoors
- I learned that the project went way over budget from an estimated $200 million to $886 million due to complex material usage such as the curved glass and legal problems
Former U.S. Embassy, Accra Ghana – Harry Weese (1957)






The former US embassy was a very popular design and won a number of awards for its use of local materials and taking into account the climate of the region. The building was built by a Chicago based architect but instead of building solely using concrete, metal and glass he integrated native mahogany wood to a large extent into the building design. The building also takes into account the climate with a large overhanging roof to protect it from the beatdown of the sun. The structure is often describes as a glass box raised on stilts and wrapped in wood cladding. Apparently Weese got his inspiration for the design from African chieftain huts which he inverted for the outer facade. The former embassy, now used by the Ghanian Ministry of Women’s and Children’s Affairs, was built at and interesting time period, only a year after the country gained its independence from british colonial rule and at the onset of the Cold War with Ghana having a relationship with Soviet Bloc.
- Buildings are much more successful integrating and being appreciated by communities when they are built with traditional regional materials
- The use of buildings changes over time and its original intended purpose will inevitably deviate
- It is always important to consider the climate and its extremities when designing a building in harsh environments
Distomon Housing, Greece (1969)




The Helikon Boxite Mines Company decided to create housing space for their working staff in a fairly rural area of Greece. The housing complex was designed to become a small community to meet the needs of the people living there, including restaurants, shops, a meeting hall and a nursery. In total the project had 70-80 flats to accommodate the workers and their families. The plan for the organization of the flats was not only to provide basic housing needs but to create a strong sense of community through design encouraging interaction between the spaces of the buildings with their neighbors. The housing project is an extension of the town of Distomon only a short walk away providing a connection to the surrounding community. The design implements loggia (lodge) to create intimate covered areas alternating between public and private spaces.
- Input from the community and their needs is vital to the success of a project
- Considering the holistic well-being of people and how spaces affect that is important to fully understanding when making design choices
- Read of the past. What has historically worked in the region and how can these successes, material or traditional style, be integrated into the project
Sources
https://doma.archi/en/index/projects/oikismos-proswpikoy-etaireias-metalleiwn-sto-distomo
https://www.archdaily.com/802093/elbphilharmonie-hamburg-herzog-and-de-meuron
https://docomomo-us.org/register/former-us-embassy-accra-ghana




