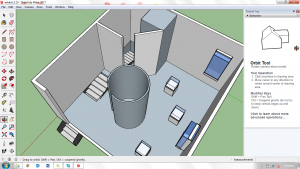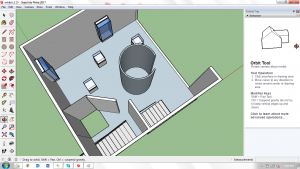Weekly Logs 6-9
Week 6: I have been able to make some progress in creating a space in Sketchup that mimics what pictures of the space I can find online. I am operating under the assumption that the gallery measures 20’x24′. At this point, I am on track with this project as the space is constructed and I have the stairwell and elevator areas marked. My next step is to start plotting out the exhibit with display cases and the interactive audio kiosk. I have been looking at the 3D Warehouse for some kiosks to use for that part of the project. But it is looking to be a portion that I will have to construct as there is not an example that fits what my ideas are. However, there are a few freestanding tablets that would be an interesting addition to some of the display areas and the interactive social media area. Since I was gone for a conference this week, below are a couple pictures of the progress I have made in tinkering with the space layout in Sketchup. At this point, the stairways are sunken rectangular areas and will have a staircase added in the next couple of weeks.
Attempt #1:

Attempt #9 and final layout:
Week 7: I have continued to work on the exhibit layout to get the space as close to what pictures I can find. So far, I have been able to add in staircases and am working on finding a model of an elevator. This week’s task was to also begin adding exhibit cases to the space, which was pretty easy to do thanks to the 3D Warehouse. Because of how quickly I was able to complete that task, I moved on to construct the audio kiosk to match my vision of the exhibit. My goals for the upcoming week are to begin adding exhibit ‘content’ and to work on the interactive social media wall. The wall will have to be adjusted from my original idea because of the limited space, but I have a little extra time to work on that now that the audio kiosk is designed.
Week 8: This week, I found that the 3D Warehouse is not always my friend. I did find an elevator design that I liked, but it did not fit into the space I had to work with. So I decided to change things up and use only an elevator door design and place it on the face of a cube. That plan started to work out, but then the diagonal wall that I have in place was in the way. I played around with removing that wall for a period of time until I could get the doors where I wanted them. I still don’t believe that the elevator doors are flat on the face of the surface, but they are as good as I am going to get them for now… I am a little behind on designing the walls, but using the style builder should speed up that process. After that, the only task I have left is to create a virtual tour of the exhibit.
Week 9: It’s done… almost. I have put photos on walls and added some detail to the audio kiosk in the middle. The social media wall is now a large scene instead of asking the visitor to choose which woman to post a photo with. Now, the only task left is to animate and render the model for a virtual tour. I am feeling much more comfortable with Sketch Up than when I started. Yay progress!








