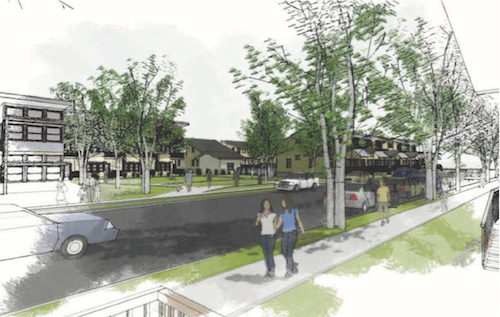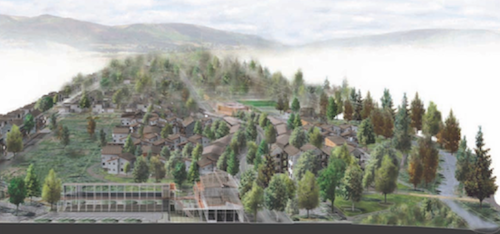Image credit: Chris Murray, Brian Lawler, Shane O’Neil, and Stephanie Christie
When a Eugene, Ore. business needed help deciding the fate of 40 acres of industrial land, they called in a team of students to create a redevelopment plan. Along the way, the students gained valuable experience working in a multidisciplinary setting with real-world clients.
The students were in the Community Planning Workshop (CPW), a two-term course that gives students real-world planning experience while assisting Oregon communities. The four-member CPW team was made up of students from different disciplines: landscape architecture, architecture, planning, and nonprofit management. The diversity prepared the team for the wide range of analysis required when developing a redevelopment plan.
It was clear to the owners of Rexius, an organic waste processing and recycling company, that there were better uses for the property than piles of organic compost, so the CPW team was asked to analyze the site and propose something more appropriate for west Eugene. To determine what was possible on the site, they did research on transportation, zoning, natural resources, and utilities. The students and Rexius wanted recommendations that would please everyone living near the site, so the CPW team reached out to the community by conducting focus groups with neighbors to hear their opinions and suggestions.
Image credit: Zachary Katz, Corey Templeton, Iman Rejaie, and Christopher McLean
Throughout their process, they received guidance and feedback from Rexius staff. “Early on, we sat down with the owners of Rexius,” says Patricia Stevenson, a member of the CPW team. “They met us, got to know us. We presented to them directly.” Through their analysis and speaking with neighbors and Rexius management, the team concluded that the best use for the property was a mixed-use development with a variety of housing and neighborhood commercial.
In the spring term, 20 architecture and landscape architecture students joined the project alongside the CPW team. In their studio, they were given the task of bringing the CPW recommendations to life in several design options. Studio professor Peter Keyes believes that the collaboration offered a unique opportunity for the students in his studio as well as the CPW students. “This was set up the way real projects go.” CPW students acted as consultants for the architecture studio and in return they got to see their recommendations transform into plans and renderings of the site.
In May, the students in the CPW team and the architecture studio were able to present their work to the Rexius team and approximately 60 neighbors in a community meeting held at a nearby high school. Neighbors were impressed with the depth of work done by the students and the design proposals presented. The owners of Rexius were also impressed; they will draw inspiration from the recommendations and design proposals as they move the project forward and apply for approval from the city.
The project was a positive experience for the students involved, as well. “The CPW class is phenomenal,” says Stevenson. “I learned new skills in planning that I believe will carry over into my career as a landscape architect.”
To see the full Rexius Redevelopment Plan, including the recommendations and student design work, click here (5 mb PDF).
CPW Team:
Bob Parker – CPW Director, Amanda West – Project Manager, Heidi Beierle, Jessie Scott, Nik Stice, Patty Stevenson
Studio Team:
Peter Keyes – Professor, Sherri Brown, Christopher McLean, Corey Templeton, Brian Carter, Dara Haagens, Alex Rosenthal, Zachary Katz, Courtney Skoog, Chris Murray, Joseph Holm, Laura Culver, Colin McNamara, Iman Rejaie, Brian Lawler, Shane O’Neil, Amanda Morgan, Timothy Kremer, Nate Poel, Hilary Babcock, Stephanie Christie

