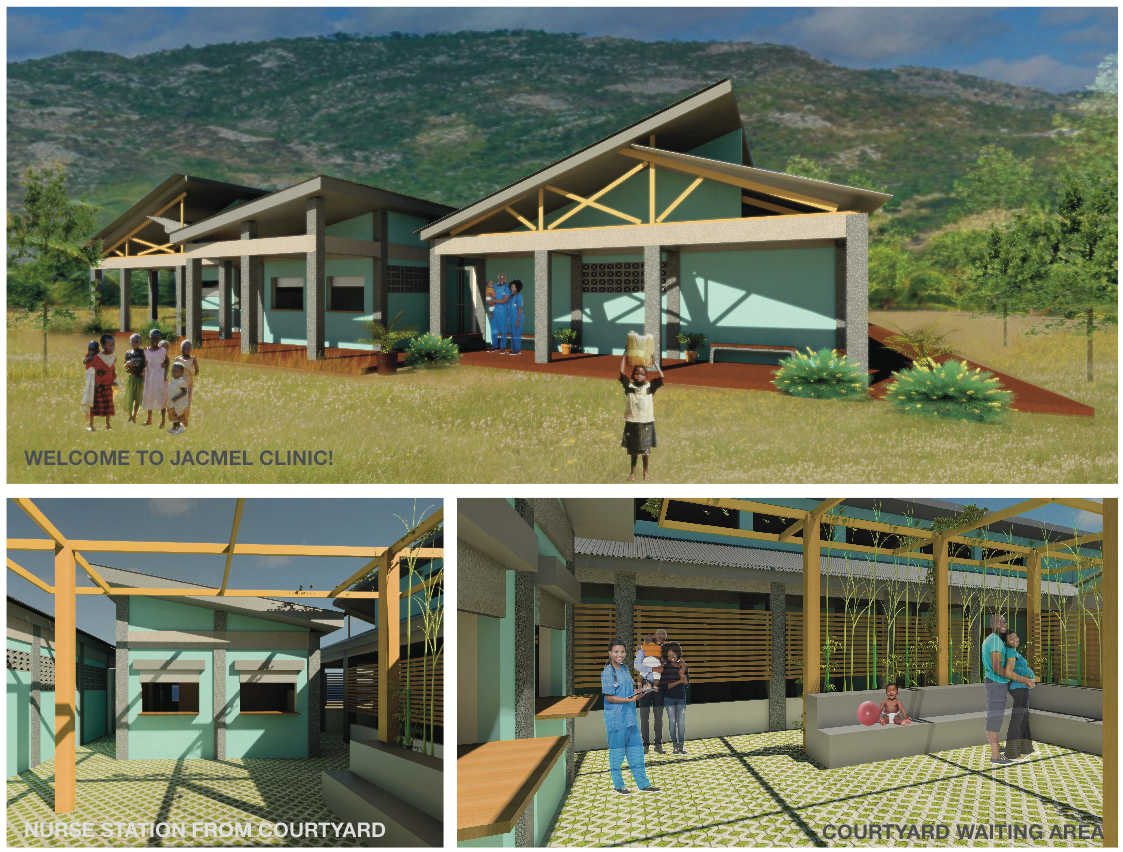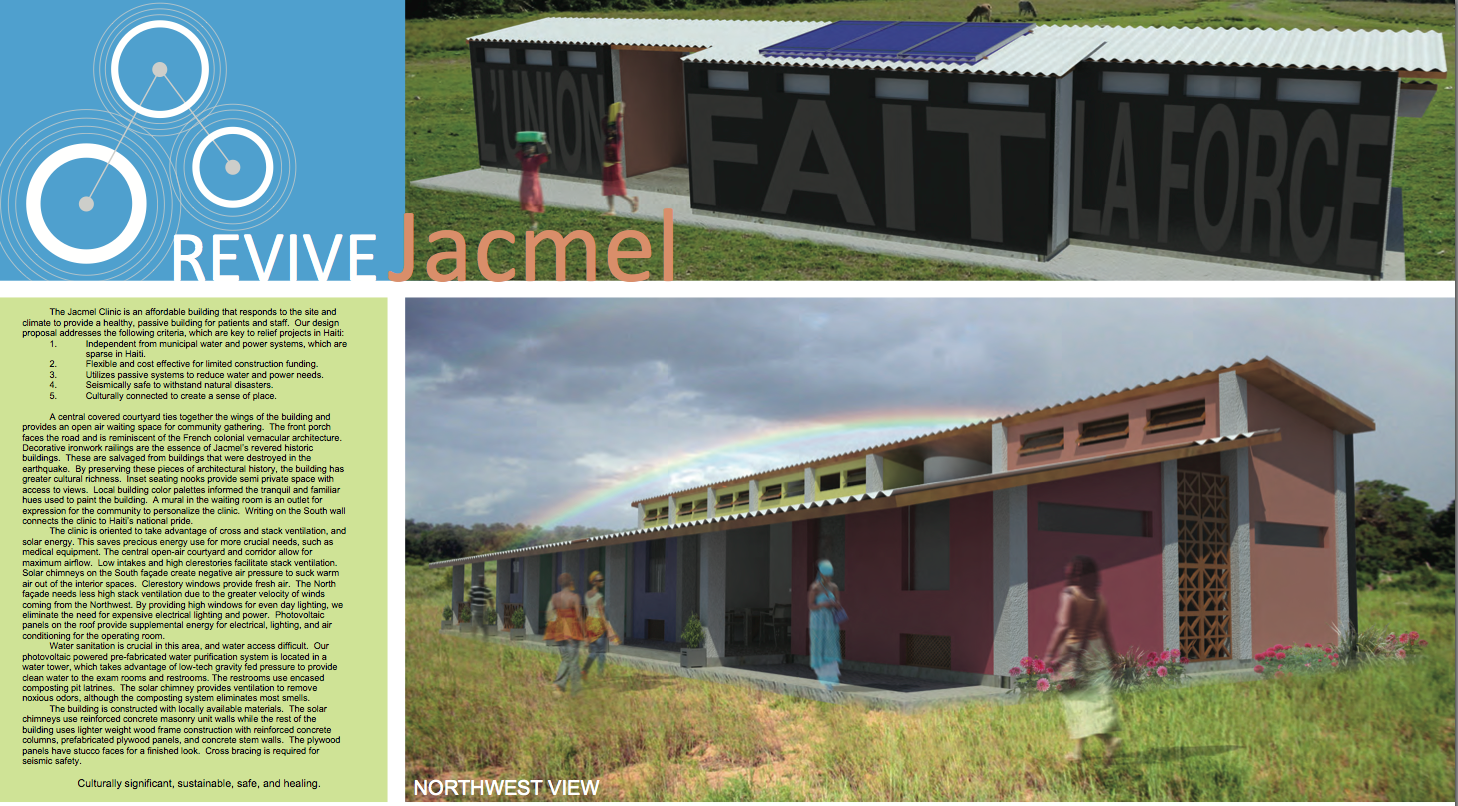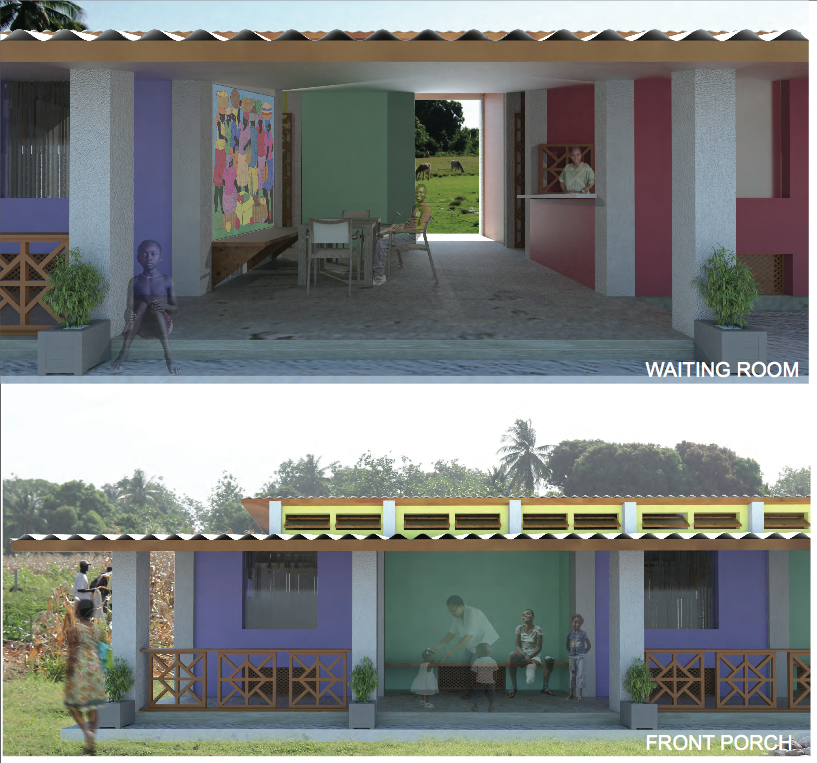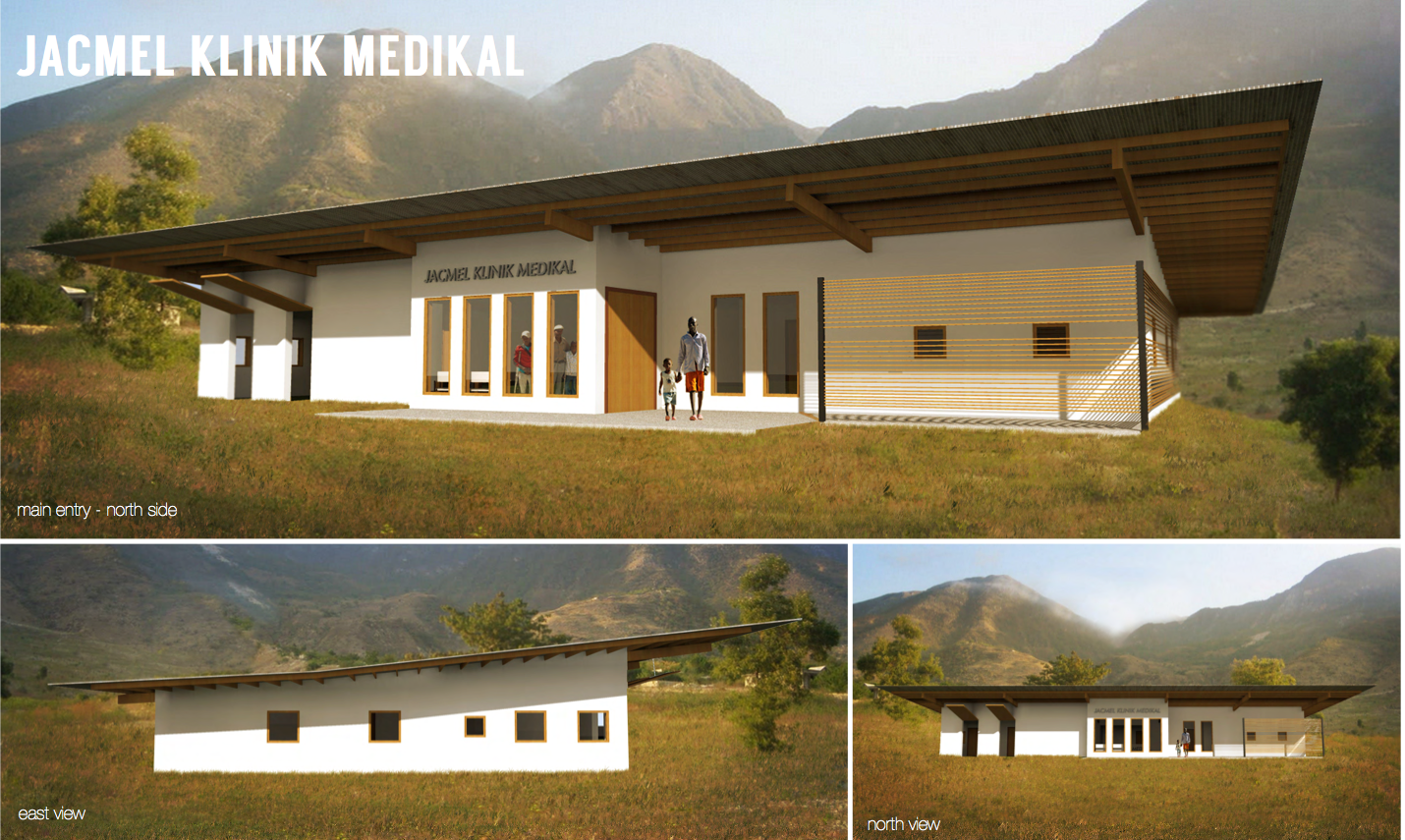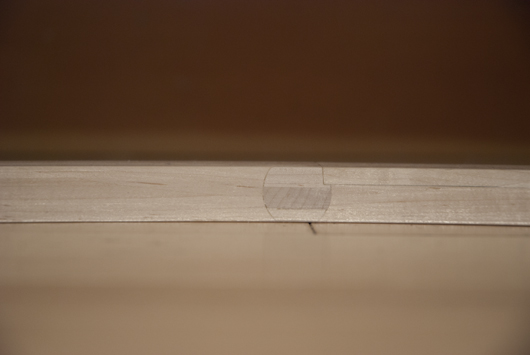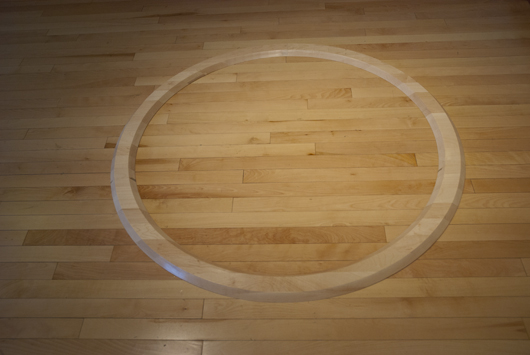A Week In Fukushima

By Ashley Koger
[Editor’s Note: Ashley Koger graduated from the University of Oregon in Portland Department of Architecture in spring 2013 with a master of architecture. She was eager to explore how she could put her experience to good work and engage herself in projects that might benefit the world. Seeking to expand her experience, she approached UO Portland architecture professor, Hajo Neis and asked him how she could continue to stay involved and active in an academic university setting. Neis suggested she join him and his colleague, Masami Kobayashi of Meiji University in Japan for the student summer exchange workshop sponsored by the Architectural Institute of Japan (you can read about this collaboration, here). Having to spend only about $200 out-of-pocket (AIJ sponsored the students and generously provided all accommodations, meals, and transportation), Ashley joined the group that was comprised of students from all over the world; and for one week this last summer immersed herself in the situation of Fukushima, Japan investigating ways to help a landscape and a people she would become somewhat enamored with. What follows is her story. And her images. –Ed, SS]
The schoolgirls, dressed identically in plaid outfits, hung their heads in exhaustion gently rocking from side to side in unison with the movement of the train. As the train slowed at our stop, their bob haircuts swayed across their noses and back again. I didn’t know it yet, but their tiredness foreshadowed the week to come in Fukushima—the place I would be spending the next ten days.

No doubt you will remember hearing about Fukushima in the recent past. Not many of us will ever forget seeing images of that tidal wave sweeping over the sea wall and engulfing everything in its path. This disaster was unfortunately followed by the news that the tsunami had also caused the explosion of Fukushima 1 at Fukushima Nuclear Power Plant on the following day, March 12, 2011. Now I was in this Fukushima, hardly two years past the disaster, and finding myself in a position to explore this region and, if at all possible, offer ideas and inspiration to an area newly abandoned by its citizens.

But on this day, the day of my arrival, I was more captivated by just observing the people and the landscape as it flew by the train windows. It would not be the first time I would notice this almost charming and close-knit habit of train-napping. In fact, watching people sleep on the train is a comically common occurrence in Japan. Businessmen often offer their shoulders to neighbors who have fallen asleep accidentally. The buzzer that dings at each stop is jarringly loud, perhaps intentionally so that you will wake every few minutes and make sure not to miss your stop. The system is designed to accommodate the very, very tired.

I was on the train with the sleeping schoolgirls and eight people I had met just hours before at the main terminal of Tokyo Station. We had traveled from subway to bus to commuter train, and had come from Tokyo, the largest city in the world, to one of the most rural and under populated areas in Japan, all in the course of four hours. From passing along the highway and seeing skyscrapers for miles, we were now moving at commuter speed past unending fields of rice and tobacco.
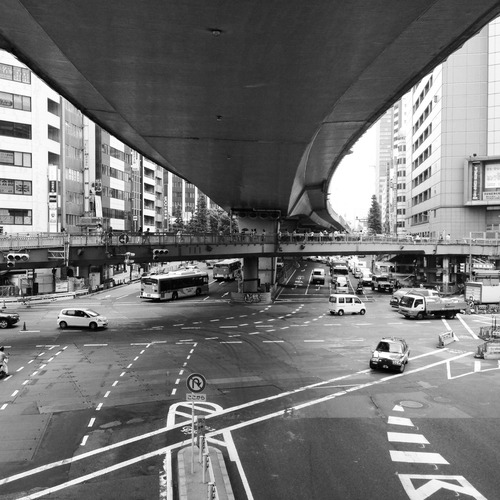
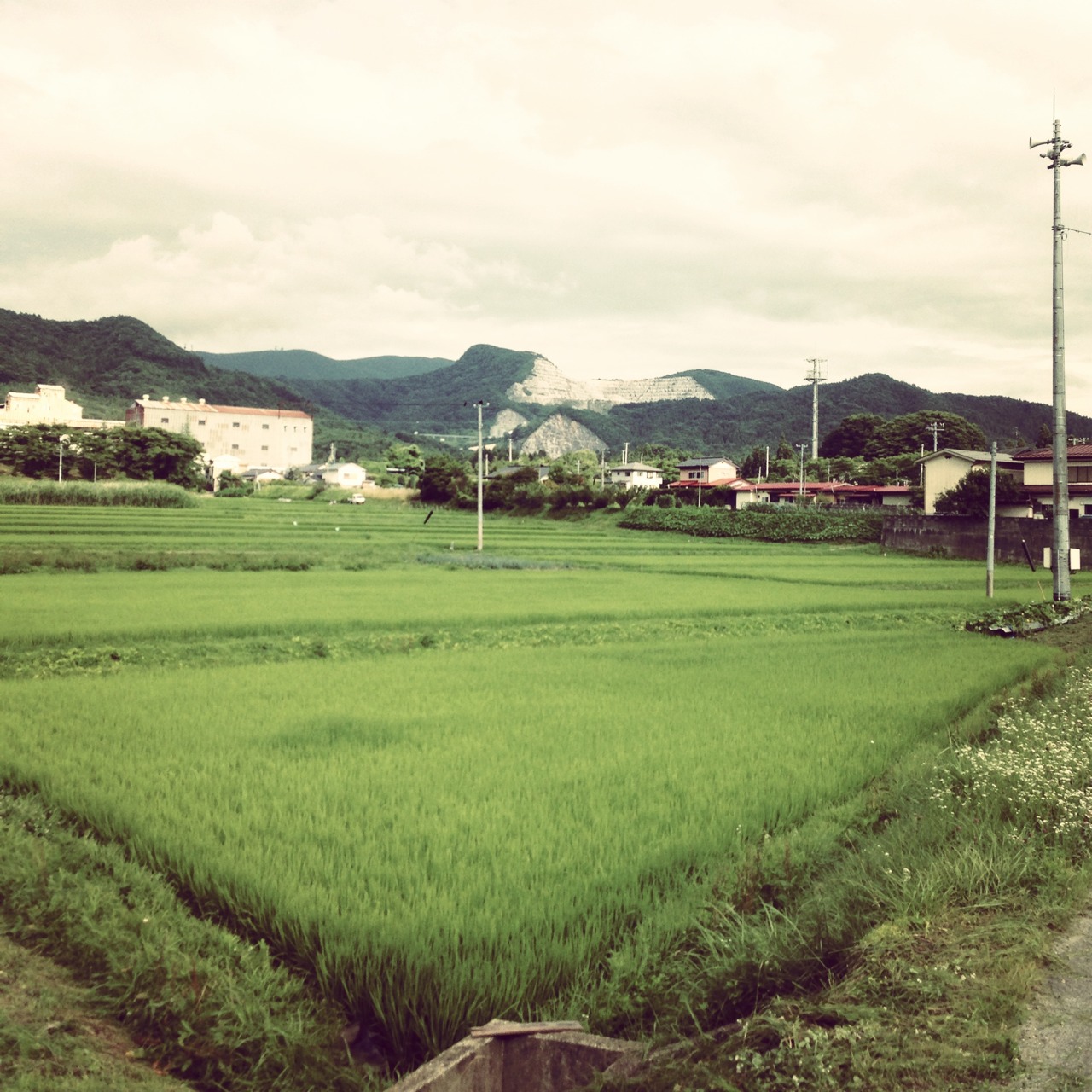
The nine of us were a diverse group. There were four Japanese students from Meiji University, 4 students from Thailand, and me, the one American attending the workshop from the University of Oregon School of Architecture and Allied Arts Department of Architecture with professor Hajo Neis of the Portland Architecture Program.
When we disembarked the train, we were greeted by the rest of the students attending the workshop, a group of eight Indian students, a landscape student from Iran, and two more Japanese students from Tokyo University. We communicated in English and asked questions of each other’s backgrounds. I quickly learned that the Indian student were from C.E.P.T. University in Ahmedabad, India, where I had attended a study broad during my junior year of undergraduate. When we learned we had friends in common, we quickly became friendly and verbalized the all too common phrase, ‘what a small world!’ But it was true; it was so interesting that we were all instantly comfortable with each other, even though we didn’t really know what came next on our adventure. It was a sunny, warm day, and we sat outside and joked and waited to see what came next.
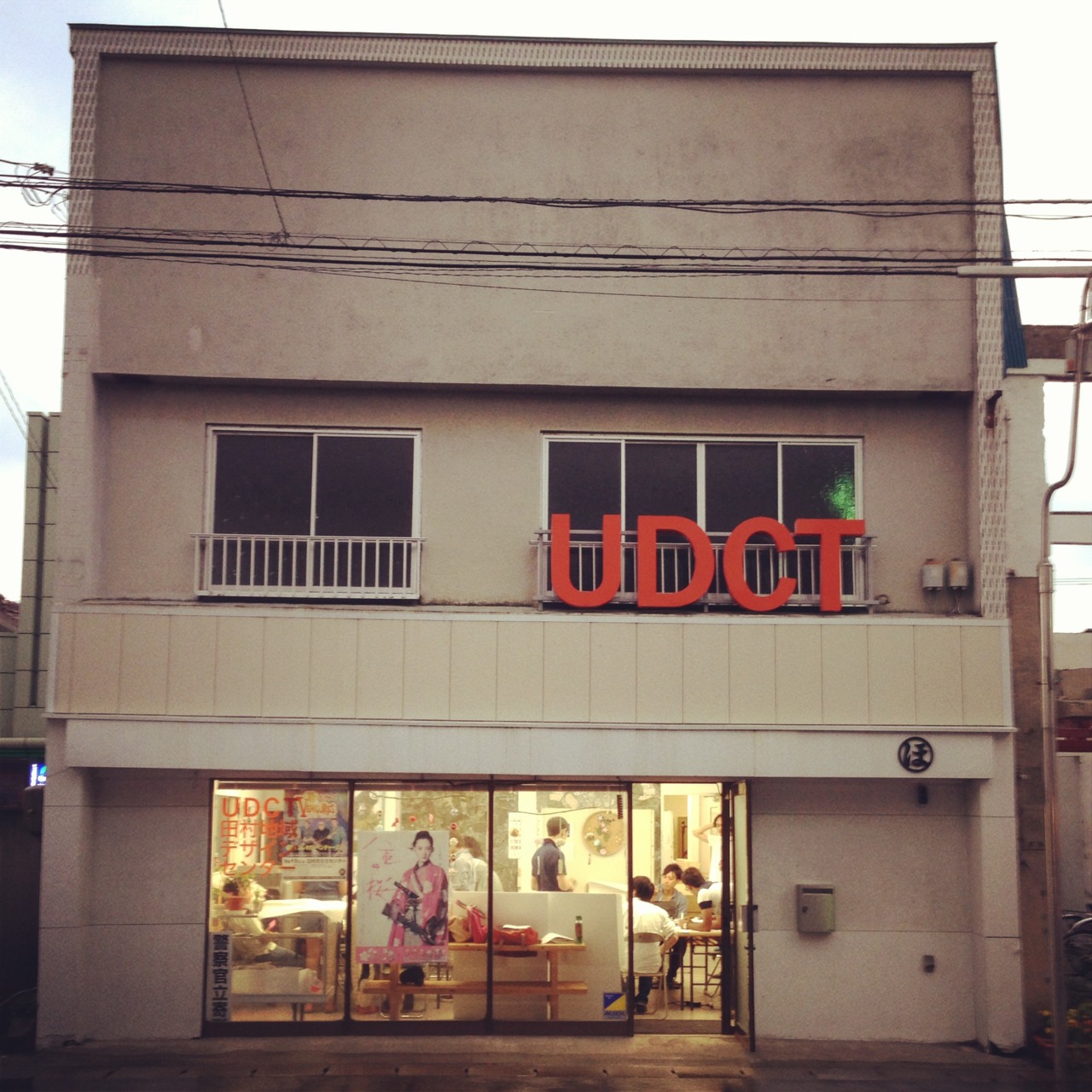
We walked through the street of the small town and came to our office for the week; with it’s acronym clearly spelled out in neon orange letters on the building: UDCT- Urban Design Center Tamura, the only open building on the street. The purpose of all of us in Tamura for 10 days was to help with this exact problem. Tamura city, a collection of 5 small towns within rural Fukushima, is a shrinking city. Since the earthquake and subsequent nuclear power plant explosion, this problem has been exacerbated. Many people who were forced to leave during the earthquake have decided to not come back, and Tamura is struggling to survive.
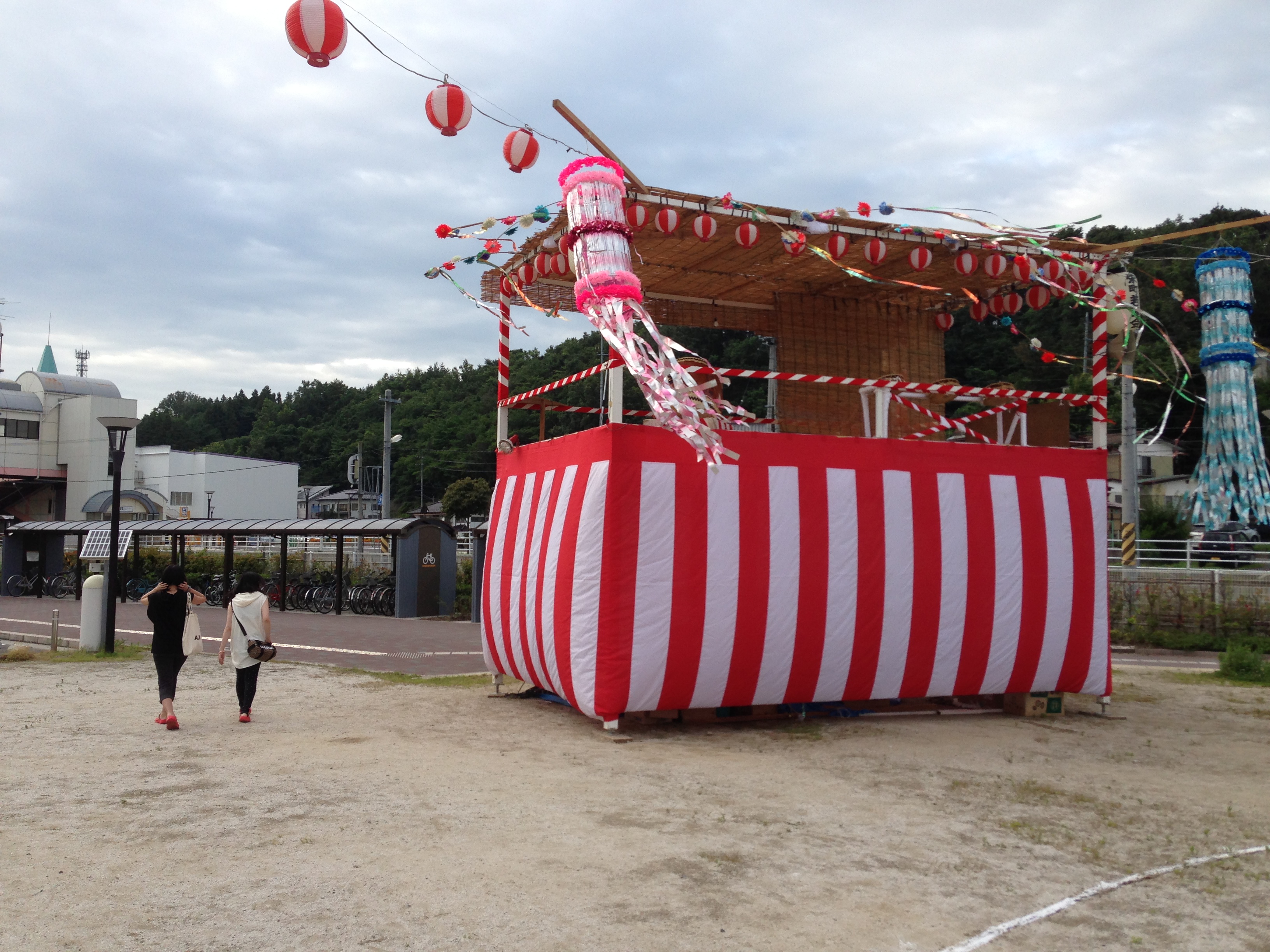
In addition to our group of students, we had onboard with us University of Oregon Professor, Hajo Neis, Meiji International University professor Masami Kobayashi, employees of the Architectural Institute of Japan (AIJ), and employees of the UDCT. Our goal was to learn about Tamura, and use our architecture and urban design skills to come up with ideas for ways to improve Tamura and encourage people to move there and to visit.
After learning the basics about Tamura, our research started the second day. In a single day, we traveled to all the small towns in Tamura and met with interested townspeople to learn about the history of the place and the visions for the future. We were all enthusiastic with what we knew to be “good” ideas: we knew a lot needed to be done, but to each of us, it seemed like a place of opportunity., We were driving through miles of beautiful farm land, and it was easy to forget that there was anything wrong. Then we would see the piles of bags of contaminated soil and be reminded of why Tamura needed our help. On the bus between towns, I industriously sketched ideas and wrote notes of my urban design thoughts. The next morning, we each needed to have a design proposal, and I was squirming with ideas.

I came up with an idea of connecting the small villages of Tamura with a cycling road. Being a road cyclist myself, a hobby inspired by several years in amongst the avid and somewhat crazed cycling ethos of Portland, Oregon , I quickly fell in love with the winding roads of Tamura and thought it a great place for cycle-tourism. The roads are of high quality and they meander through the beautiful rice field scenery, something I had never seen before traveling to Japan. I was embarrassed when I had to ask, ‘so… where are the grains of rice?’ I quickly learned from Hiroshi, one of our professors from the AIJ, those don’t grow until September and October, just before harvest. Without a single word exchanged, a yen coin was given to me by our driver, a local farmer, to explain. He flipped it over and pointed to the mature rice plant insignia on the back.

My cycle-tourism ideas coincided with some other ideas of students in the workshop, so five of us were grouped together with a theme to explore: ‘Tourism and Existing Local Assets.’ The process moved very quickly, as we didn’t have much time and needed to produce a presentation for the city Mayor and townspeople in two days time. We worked through schematic ideas and tried to come up with a theme for the urban design concept of bringing tourism to Tamura. We mapped all of the existing assets, we surveyed roads; we interviewed Inn owners and shop keepers; we looked at farmland and the vacant buildings on the main streets.
When the day arrived for the mid-week critique, we were given good feedback from the professors and the townspeople, but we had a lot of work to do in the 4 days remaining in the workshop. Amazingly enough, by this time we were already in a routine. We left the hotel by 9 each morning, worked straight until 1, took a quick lunch break, worked until dinner, had a review with our professors, and continued working until exhaustion set in around 10, when we would return to our hotel to relax in the Onsen hot tub for 30 minutes and, then, fall instantly asleep in the tatami room. It was grueling and truly immersive, and I was exhausted; but I was having such a good time I barely noticed how tired I was.
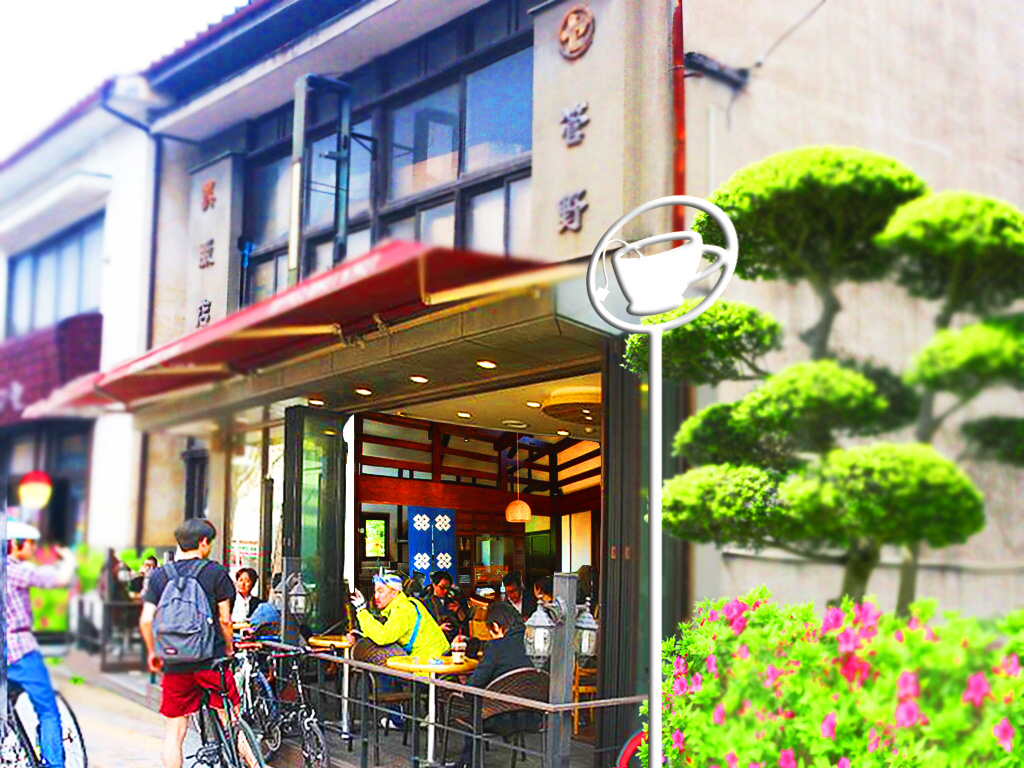
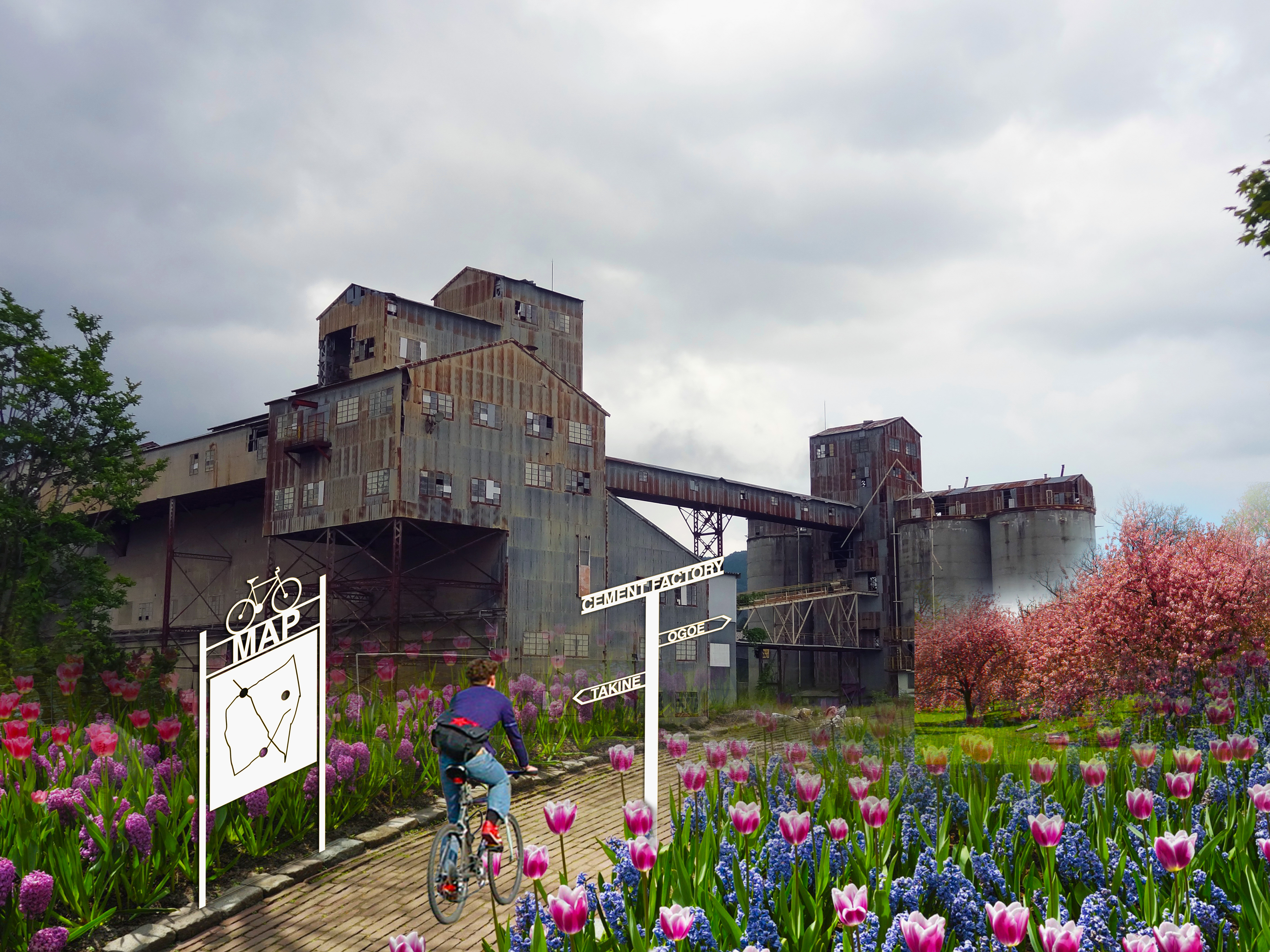
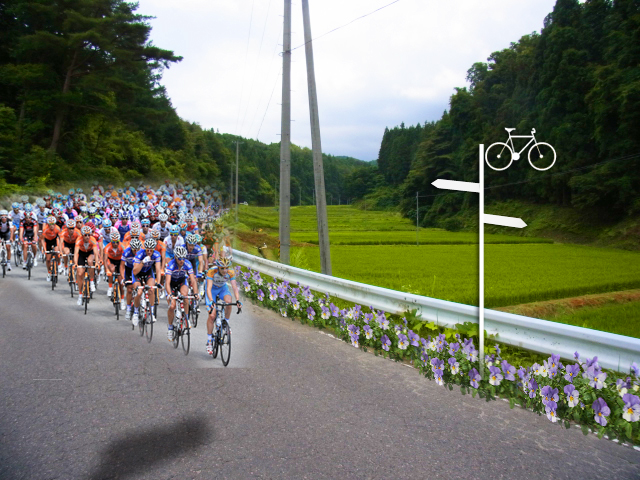
The last few days of the workshop felt intensely like the last week of a studio project. We had too much to do and not enough time. It was rewarding though, because we knew that the more we could show the people of Tamura, the more excited they would be about their city and the more energy could be restored in the community. Our idea had become a little complex, but also refined. We were proposing a system of cycling paths through the region that would reconnect the small towns. At each town, a group of resources would be provided, including a café, cycle repair shop, rest rooms, and convenience store. These resources would be created in the existing vacant buildings, helping to revive the town main streets. A new street signage campaign would modernize the navigation, and flowers would be grown throughout the region to help diversify the scenery along the route.
The Mayor loved our proposal; saying that he would like to implement our signage strategy in Tamura soon. It was really nice to see how all the towns people appreciated our design efforts and it helped them to see hope for the future of the city. The workshop was an extremely satisfying experience.
Every night, no matter how tired, I managed to write a few pages in my diary about the events of the day. I somehow found the energy, and it helped me to unwind after the intensity. I will admit, more than once I fell asleep with pen and diary in hand. The memoirs included in this article are excerpts from my diary.
I have always been interested in visiting Japan. I think my design sensibilities are somehow Japanese: I love concrete architecture, simple spaces, and eating while sitting on the floor. Tadao Ando is my ‘favorite architect,’ if I have to do something as silly as choose only one. My favorite coffee mug that I drink out of every morning has J-A-P-A-N etched into the ceramic base. I drink green tea: the bitter Matcha kind that most people don’t like. I try to live simply. I eat my spaghetti with chopsticks. and I eat sushi with my family for Christmas dinner. I know none of these Asian customs makes me closer to Japan… but I guess I am just saying that I have appreciated, and admired, Japan for a while without really knowing why or where the infatuation began.
Now that I have visited Japan I know that my infatuation has transformed into a respect and a knowing that Japan is a place I feel incredibly comfortable. The most amazing thing to me is that sense of comfort never waivered during my trip, even with the huge contrast in my experiences. I felt just as safe, and welcomed on the busy streets of Tokyo as I did at the workshop while staying in the radiation contaminated Fukushima. The people everywhere are respectful, kind, and thankful for what they have. I actually never felt sad during my trip in Japan. Even in Fukushima I was filled with an overwhelming sense of hope. I have no doubt that the people in Fukushima will overcome the disaster and excel way beyond its boundaries. I respect so much that the Japanese never sit around and feel sorry for themselves. They are constantly propelled with forward momentum, and for that reason I believe they can never fail.
The sense of hope is incredible. The Japanese are the kindest people I have ever met. I hope to always be inspired by this determination and kindness.

[Ashley Blake Koger graduated from the University of Oregon Masters of Architecture Portland Program in June of this year. She spent the summer traveling, and is now back home in Portland and working for GBD Architects. She yearns to find time to write, read, and bicycle more, and would most likely be happy camping in the forests of the Pacific Northwest indefinitely. She promises to find herself in Japan again soon.]


