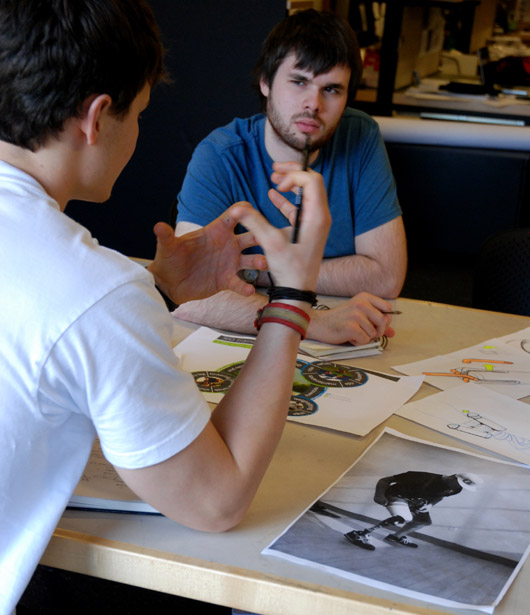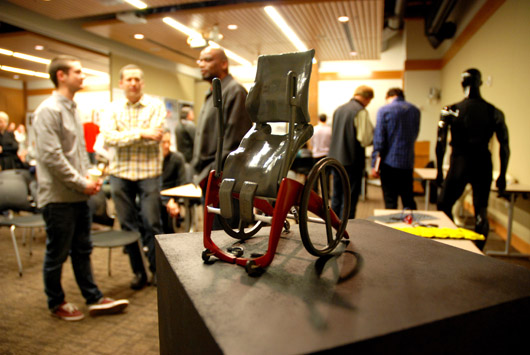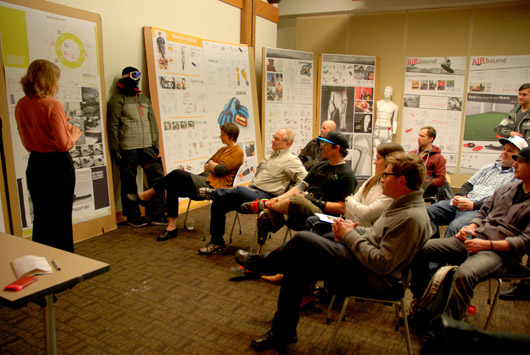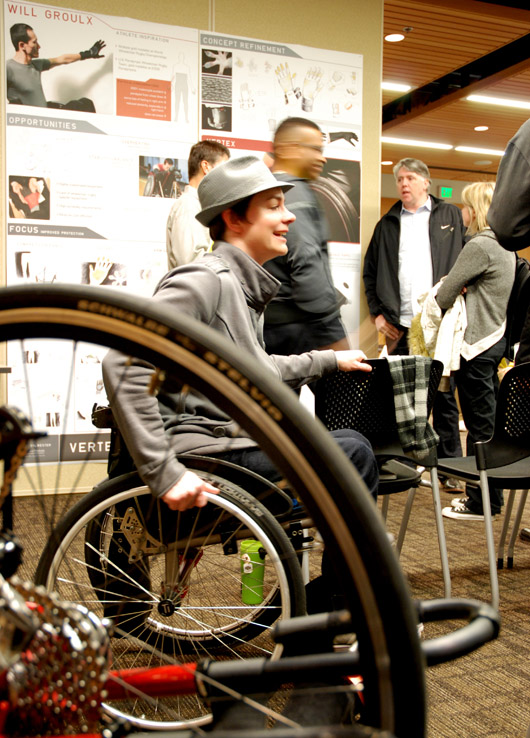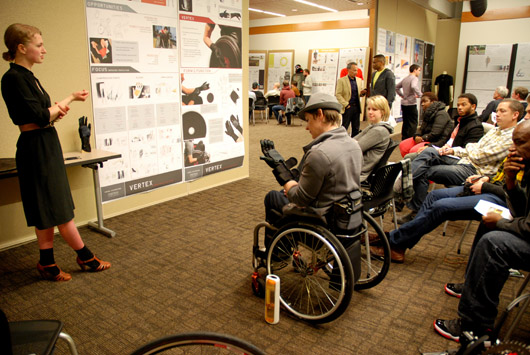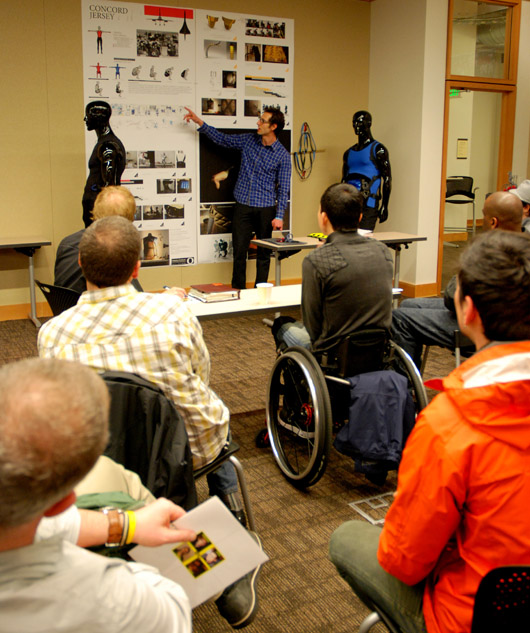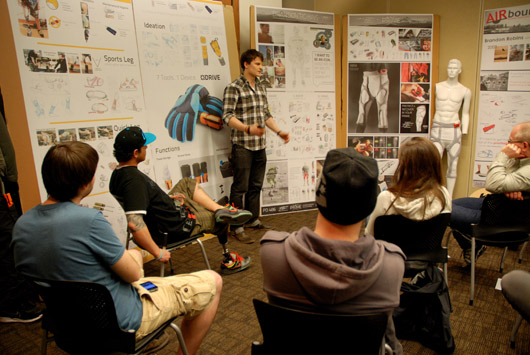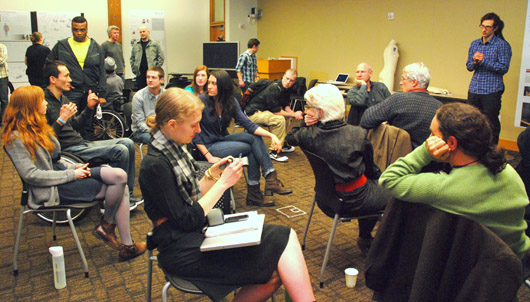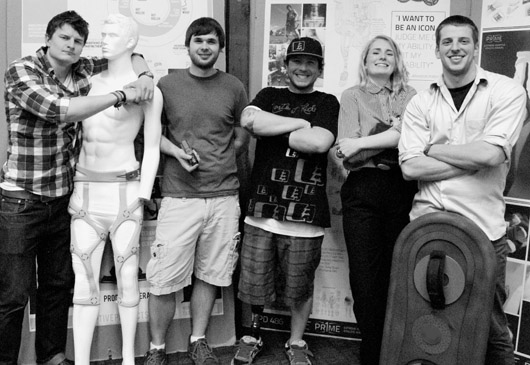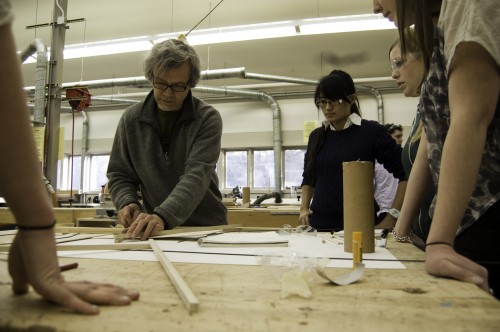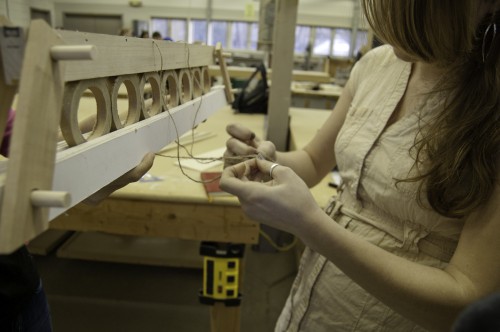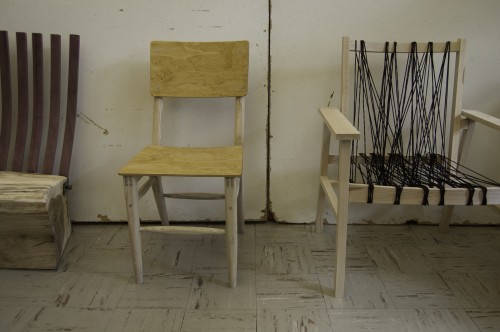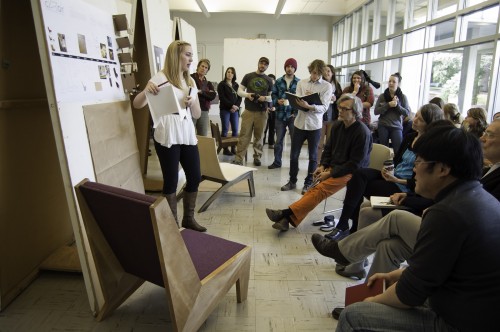With this Body, I Can Move: Innovating for Every Body

By Sabina Samiee, UO AAA in Portland
“Clearly it is a lack of relevant tools and gear available to [these athletes] rather than [their] attitudes that is holding [them] back….And that’s where we as design students come in with this project.” –Product Design student Jeff Heil commenting on Adaptive Products studio
In an unprecedented studio course and collaboration between University of Oregon adjunct Product Design program instructors, Wilson Smith (‘80 BArch and current Nike, Inc. Design Director), Bob Lucas (former Nike, Inc. innovation designer and current UO adjunct professor in Product Design), UO School of Architecture and Allied Arts Dean Frances Bronet, and Product Design program director, Kiersten Muenchinger, students in Portland’s Product Design program were given the opportunity to work with nationally recognized adaptive sports athletes to innovate functional products specific to physical challenges. The studio, offered winter term 2012, launched the Adaptive Products: Enabling Athletes with Disabilities course and strengthened the cooperative efforts between Nike and the UO Product Design program to develop athletic gear helpful to competitive adaptive athletes who use prosthetic devices and wheelchairs. [See images from the studio and the final review on the UO AAA Facebook page.]
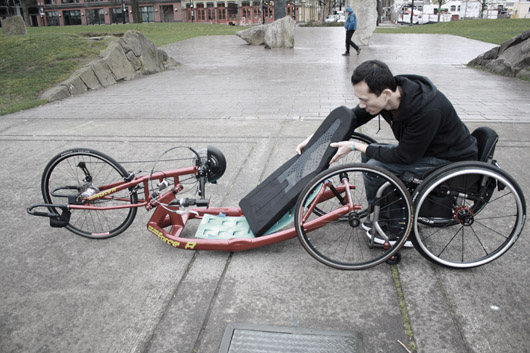
Inspired by the legendary UO track coach and co-founder of Nike, Inc., Bill Bowerman’s quote “If you have a body, you are an athlete,” instructor Wilson Smith recalls beginning the class with that spirit. “We approached the Adaptive Design, Enabling Athletes with Disabilities studio to improve the athlete’s performance in sport,” he commented. Smith continued, “At Nike, we are always seeking to improve sports performance through our product innovations. The students worked directly with highly competitive athletes and approached the design challenge with empathy and passion, producing inspired and compelling adaptive products.”
The 16 students who worked with the guidance of co-instructors, Smith and Lucas, instructor assistant Bryan Myss, and four United States-based adaptive athletes consistently remarked on the collaborative blend of the course as weaving both ethics and ingenuity. The students functioned in teams of four, each student devoting their design innovation to the specific request and physical needs of one of the following athletes: Will Groulx (recently signed to NIKE ), Paralympics Wheelchair Rugby Champion; Gabriella Rosales, UltraMarathon runner; Joel Rosinbum, ParaTriathlete; and Brandon Robins, Elite Adaptive Action Sports Athlete.
University of Oregon students who participated in the studio are: Zoe Blatter, Ariana Budner, Ryan Florentino, Jake Fromer, Charles Hartzell, Jeff Heil, Matt Kennedy, Ian Kenny, Aleksander Magi, Damien Menard-Oxman, Tara Nielsen, Tori Russo, Liesel Sylwester, Greyson Walker, Alyssa Wasson, and Stewart Worthington.
The Adaptive Athlete studio course began with the premise that enabling every body to perform at the greatest potential possible–while comfortable, safe, secure, and with efficiency– is the ultimate goal. The intention to create, via trial-and-error, user-based products that promote ability, and ability without pain, and with plenty of speed delivered as part-and parcel of the entire concept stood squarely in front of the students enrolled in Adaptive Athletes. This would be a design adventure to co-innovate with direct input from the users themselves. As instructors, Smith and Lucas were fascinated by the countless figurations the human body can, and does, take: the idea of making physical pursuits, whether for fun or competition, accessible to all body types and to design equipment that would enable bodies of any description to move and be active served as the focal point of the course. In a very proactive approach, Smith and Lucas advocated for every body being able to move and be as athletic as the individual desires. Considered a fundamental right of the person, Lucas and Smith adopted the attitude that if you wish to activate your body, physical limitations might pose a challenge, but that very challenge needs to be embraced. Both the instructors are quick to note that as human beings, we all function at different levels of athletic prowess, whether we use a wheelchair, a prosthetic leg , are born without a limb, or even with no loss of extremities, we should work with and use that which we have to the best manner possible. Bringing to the athletes access to innovative designs that enable and enhance life experiences and make success more feasible, was a tantamount concept for the studio.

To achieve this gracefully blended partnership of user and designer, Smith and Lucas crafted the course experience to integrate close collaboration between the athletes and the students. Athletes visited the studio, working in cooperation with the students to create ideas, and provide feedback and concepts. The students quickly learned what was important to the athletes and also came to learn what motivate is a desire to excel no matter what the physical situation. With careers deeply entrenched in design and innovation for athletics, Smith and Lucas both urged the students to rely heavily on the input of the end user, providing ample opportunities for items to be tried on, tested, and used in real-life situations.
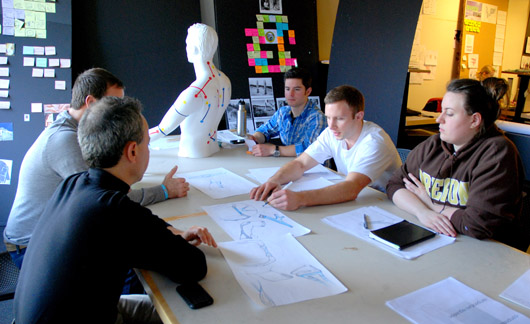
Human beings tend to be captivated by movement, the option to have the power to move ourselves, to control our bodies and to have a sense of communicating accomplishments. How we achieve those ends and having the choice to do so greatly effects our perceived quality of life, our self-confidence, our self-assurance—the omnipotent capability to go from doing nothing at all (for example, sitting quietly without movement in a wheelchair) to springing into action with any kind of movement we desire (landing a huge arial jump on a wakeboard). The availability and access to have the equipment, materials, or prosthetics to push one’s limits and challenge the opportunities one has, completes an individual’s combined sense of both embracing the difficult and savoring the victory. The students were infused with a strong sense of enthusiasm to make these kinds of victories possible for the athletes they were working with.
From the onset of the winter term, the 16 Product Design students took their ideas to the athletes and spent hours determining what would be key areas of improvement to equipment, functional products and the existing devices these individuals already use in the everyday and fast-paced world of action sports. Student Jeff Heil comments, “We [had] an opportunity to get the ball rolling with what we came up with and inspire an effort to influence a lot of people’s lives in a really positive way. Enabling adaptive athletes to play their sports is such a unique and deeply interesting topic for design…..I believe design should move us forward.”
And, move forward was what they did. Students together with two of the athletes, Will Groulx and Brandon Robbins unveiled their designs March 14, 2012 during a review session at the University of Oregon | White Stag Block in Portland. Reviewers from Ziba, Nike, Inc., PENSOLE Shoe Design Academy, and others were on hand to critique the designs and help the students move forward in the continued development of their concepts. Crucial input came from the voices of both Will Groulx and Brandon Robbins who took the opportunity to actively engage with the students and let them know how the designs would fit into their lifestyles and athletic goals. It was evident that the lives of these athletes are not determined by what happened to them, or how they were born, but by the path they chose to take, a path perhaps less travelled but forged and fueled by a determination to surpass and accomplish.
From Ariana Budner’s design of the “ALBATROSS” bicycle “Smart Seat” (for Will Groulx) that channels ventilation, cooling, and comfort into the athlete’s ride (Budner cites it as “the handcycle seat that cools the competitive athlete, freeing [him] to focus on the competition at hand”) to Ryan Fiorentino’s “CONCORD” upperbody support system (also for Groulx) that braces Groulx for long-duration wheelchair movement and exhaustive rugby athletic competitions, the student designs epitomized thoughtful design adopting challenge.
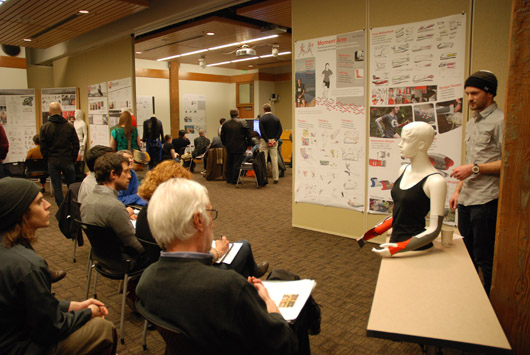
Ian Kenny’s “MOMENT Arm” sought to provide athlete Gabriella Rosales with armwear that could “restore, enable, and improve” athletic potential. Kenny’s design concentrated on athletes needing devices to assist athletic performance for below the elbow amputee or missing limbs from birth. Guided by Smith and Lucas, the buzz words around the studio consistently remained “Mobilize Accommodate Empower,” a message that resonated the entire term.
Not only focusing on physical and tangible user-based devices, Tara Nielsen turned to the idea of proactive healthcare. Introducing accessible heat and massage therapy tools for amputees thereby bringing physical therapy and wellness needs into the power and control of the individual.
Zoe Blatter’s “XDRIVE” gave his athlete, Brandon Robins, a tidy and compact package with towel storage, alcohol spray, lubricating ointment, and a screwdriver—all essential tools for an athlete with a prosthetic lower leg to keep himself comfortable on a day spent on the mountain snowboarding.
Student Jeff Heil addressed the importance of athletic training: his “AIRBound” dynamic board sports training system “is an aid to athletes in their transition from injury to competitive performance.” Heil’s ingenious design looks a little like a thick rubber air-inflated snowboard complete with bindings: he used air filled bladders to enable balance, jumping with and bounding off so the user could test and redefine physical limits without the fear of further injury.
As instructor Wilson Smith enthusiastically beams, this is an all things bright and beautiful approach to design: anything is possible, and once you know your limits, you can potentially soar way beyond them…. with the right equipment, but more importantly, with the right attitude. As stylishly tattooed, baseball cap-wearing Brandon Robbins, (a former professional wakeboarder who lost a leg in a motorcycle accident and now is a competitive adaptive snowboarder) proclaims, with a gregarious cheeky grin and while hungrily gazing at his student teams’ designs, “It’s all so great, so great…I just want to try it all!”
Watch UO School of Journalism student and UO News reporter, Dustin Turner’s report on Adaptive Products | Adaptive Athletes.]
[The Adaptive Athlete studio student work is on exhibit in the Jacqua Center, on the University of Oregon campus in Eugene.]
Special thank you to co-instructors, Wilson Smith of Nike, Inc. and Bob Lucas, as well as the students and athletes Brandon Robins and Will Groulx for their enthusiastic participation and willingness to discuss this studio and the projects. Thanks also to Portland Store Fixtures for their generous lending of the forms to display student work on final review day.
