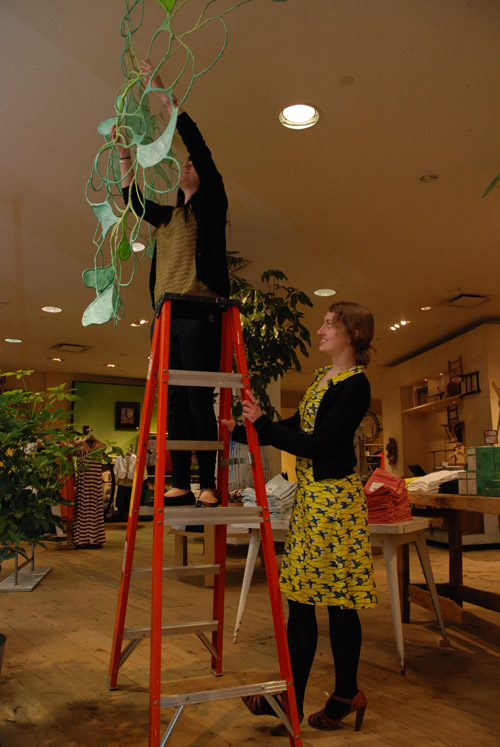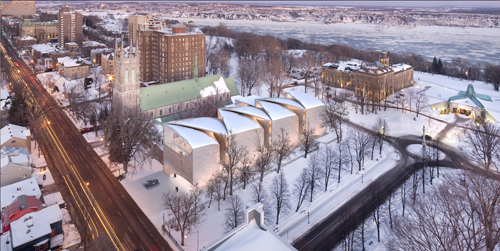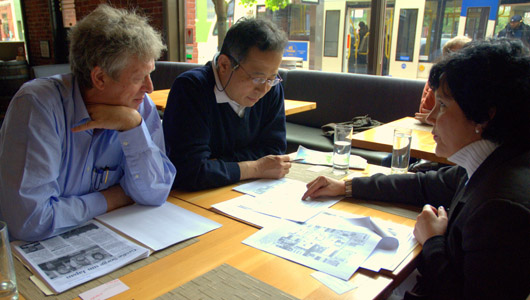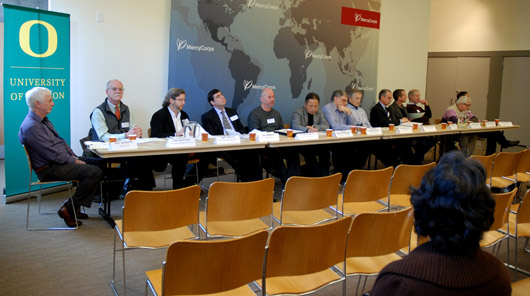My internship at Anthropologie relates to product design in a different way than what I have been taught in class. By experimenting with everyday materials, I’ve gotten to learn techniques for making things in a more craft-based way. Creating these displays has also helped me visualize how product can be displayed in an artistic way and learn about an aesthetic that has already been branded as the Anthropologie lifestyle. I feel like learning the final phase before it goes to the consumer has been very beneficial in my way of thinking about design related to the retail world. –Tori Russo, BFA from the Product Design Program in Portland, Spring ‘12

Internships at the University of Oregon in Portland School of Architecture and Allied Arts are coordinated by Sara Huston, instructor for the Product Design program in Portland. Students find their own internship position and work on negotiating the terms before bringing their application to Huston for review, refinement and approval. In Portland, there is great potential for internship opportunities related to the fields of architecture, art, and product design. The collaboration between students and prospective employers is viewed as an experience that can lay the foundations for successful careers and can give Portland’s creative businesses access to the University of Oregon’s student population.
In her quote beginning this article, Product Design program BFA student Tori Russo alludes to internships bringing life experience, creative hands-on exposure, and knowledge to students. The University recognizes that internship placements are powerful ways for a student to begin to select a career path, to gain valuable credentials, to work in a specific field alongside experts, and to develop individual capability within an environment of cooperation. It is another step in assisting our students forward on a path to “make good” within the very community in which they live and study. The internship experience also forges connections and networks for the student that can benefit them long after they receive their degree.
This last academic year, 2011-2012, Tori Russo and Liesel Sylwester, both in the Product Design Program (Portland) joined forces and approached retail store, Anthropologie for an internship. The store is part of a chain of retail ventures owned by parent company, Urban Outfitters. Anthropologie specializes in women’s apparel and accessories, home furnishings, replicated found objects, and gift and decorative items. Geared to appeal to the sophisticated 30-40 year-old woman, Anthropologie offers unique, one-of-a-kind pieces and markets its wares to appeal to a lifestyle rather than simply product. Russo and Sylwester applied to work at the Pearl District-based store (a short walk from the UO at the White Stag where both students are in their final year towards a BFA from the Product Design program).

Russo and Sylwester already loved the store and were intrigued by the Anthropologie aesthetic. They went straight to the store’s Visual Display Coordinator, Nicole Faivre, with their internship proposal. Faivre who enthusiastically lauds the internship program comments, “From the interns joining us, Anthropologie gains additional sets of skilled hands to prep and install the displays within our store. The interns also strengthen
our creative energy within the store, which allows us to provide the customer with a complete sensory experience, right down to the details.”
The day I visited the Anthropologie to talk with Russo and Sylwester they were working on a project to create (by hand) canvas cacti. Fabricated from bright green fabric stuffed with poly-fill, the faux-desert flora was propped up next to vignettes of hanging pants, shirts and accessories. The entire store swirled in a painted-desert-like landscape. Even housewares were displayed in this created rugged scene. On a table topped with gravel (complete with lit candles), colorful place settings popped within the vibrancy of light-saturated greens, oranges, and reds, textures and smells enveloping the shopper. The interns mostly work in a small production line creating all the pieces for each installation, or display, and then assist with the installation when the display concept is completed. From this internship, Russo and Sylwester have worked with a variety of materials including rope, fabrics, masking tape, wood, wire, and even coffee stirrers to create unique displays. Faivre told me that “Tori and Liesel have had their hands in a wide variety of displays, using many different materials and processes. They have worked on projects that involve painting, dying, sewing, drilling, hot gluing, taping, assembling, deassembling, and much more. They also assist in the day-to-day store upkeep.”
Russo comments that the hands-on experience, such as crafting the cacti, “gave [her] real-world experience in creating things using materials [she] wouldn’t necessarily use to create something. It allowed us to see the end of the production line and learn about the strategies of product placement and how to make product look better in a surrounding.”
Russo also says the intern experience at Anthropologie has “helped [her] to think about how a product would live in someone’s home environment” and brings an understanding about how “the merchandising is so important and goes hand-in-hand with experiencing installation.” She notes that she is “able to relate that to the presentation of [her] own projects” in the Product Design program.
Anthropologie merchandises its wares with a kind of all-embracing vitality one might wish one’s own life could imitate. Anthropologie illustrates their stores as having “beautiful, ever-changing vignettes and surprises hiding in every corner….spoons and skirts and sofas…..award-winning window and product displays….passionate and devoted customers…. plants, parties and personal shoppers.” The store attributes their success and visual presentation to their “people.” People who they portray as “the most creative, inspiring, dedicated people you’ll ever meet.” The UO interns are no exception to this and have benefitted Anthropologie by, as Faivre says, “utilizing their hands-on crafting skills though assisting in the preparation and assembling of materials used in store displays” and helping to create the invigorating inspired experience that has come to define Anthropologie. The creative vision of Anthropologie, suggested by the home office but interpreted by each store’s own unique adaptation of that vision, gives shoppers an experience of submersion into a world where you feel connected to the creativity, the environment, the uniqueness, even if you only buy a coffee mug. As Russo explains the process flow, “the interns get direction from the Visual Display Coordinator who works directly with the Visual Merchandiser in order to come up with the designs.” She continues, “The VDC and the VM work together to make sketches and come up with a plan of execution and it is this plan that the interns ultimately work with to create.” Russo describes the process as being “just like [she does] in studio—they have a bunch of images that they use as inspiration.” Complimenting the work of the interns, Faivre asserted that Anthropologie is always seeking qualified individuals who can bring hands-on crafting and creative skills and a strong sense of design principles to the Anthropologie creative aesthetic.
In addition to the hands-on experience these students describe receiving from internships, there is an added component: the chance to do something of real interest and to connect to a creative outlet that delivers to a student a sense of personal satisfaction. UO AAA students as interns are given opportunity to interact with professional networks they truly value. And, that is where the pure enjoyment of having the freedom to pick one’s own internship opportunity arises.
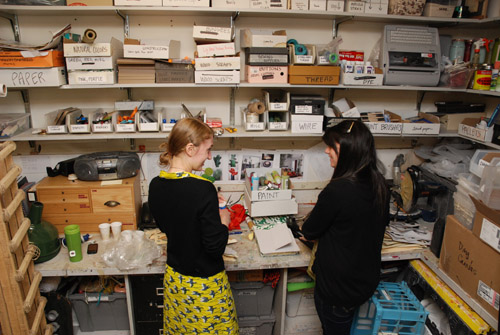
Liesel Sylwester might have said it best when she commented,
“I love making beautiful things. Interning at Anthropologie is just play for me. It is so rewarding to create something improbable and fantastic out of the most basic materials and to see it all put together at the end. It reminds me of when I was little and made crazy stuff out of whatever was around. It helps me unwind during a busy week. Anthropologie is one of the few things I will gladly get up at 5am for.”

