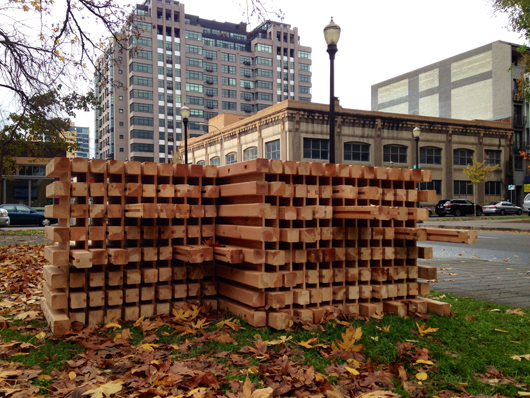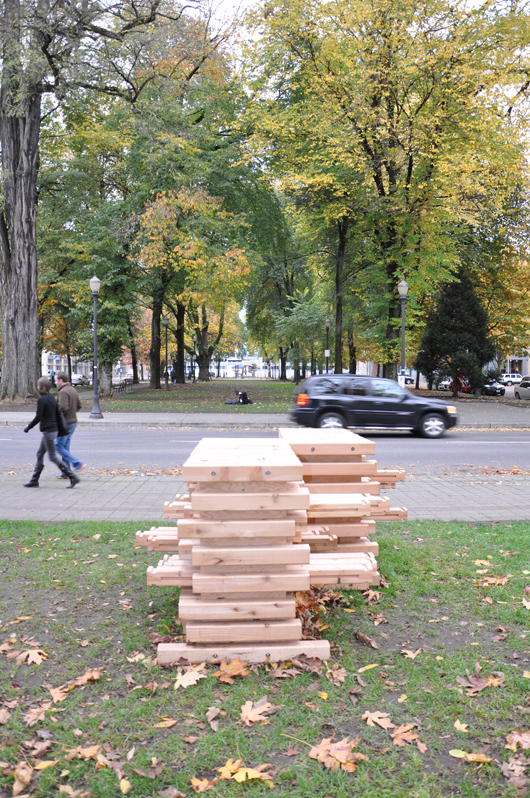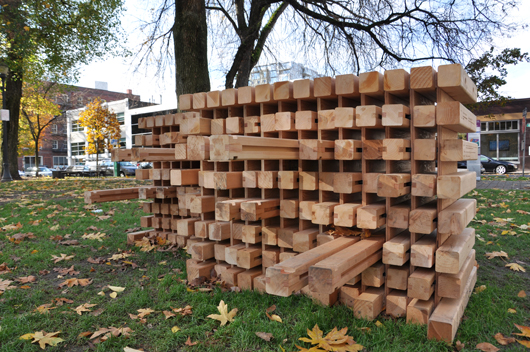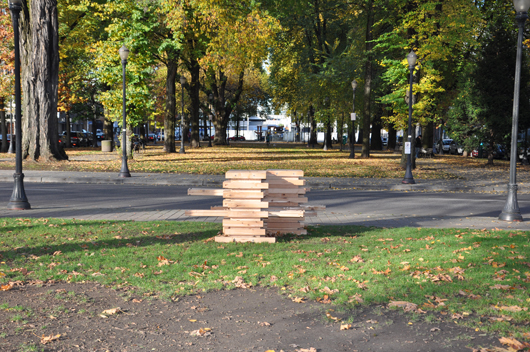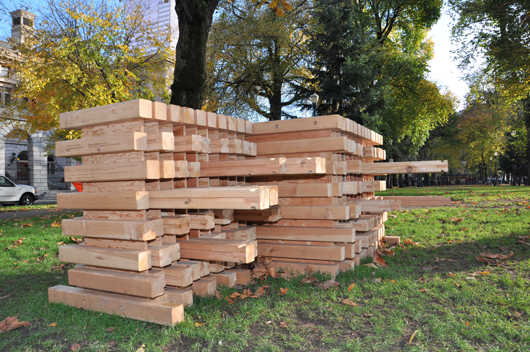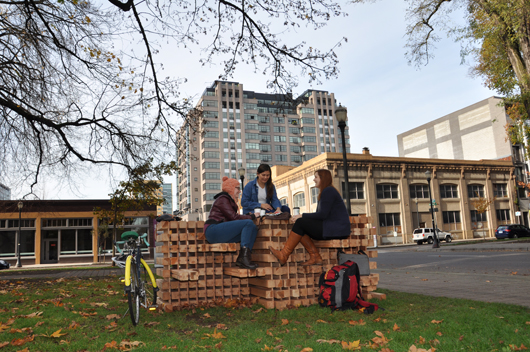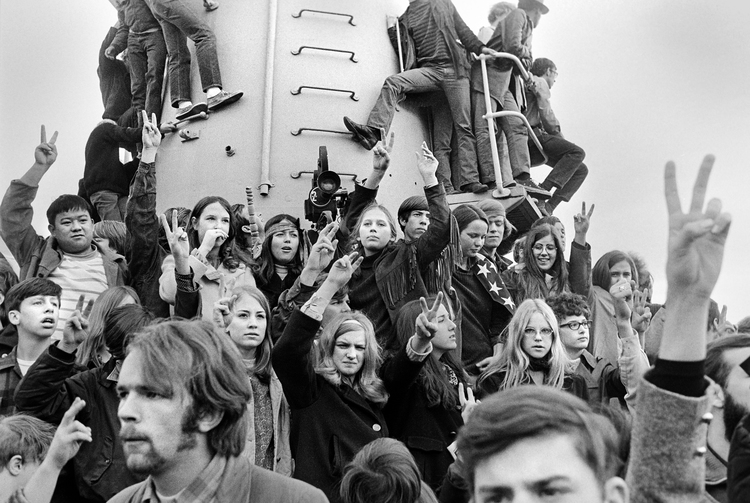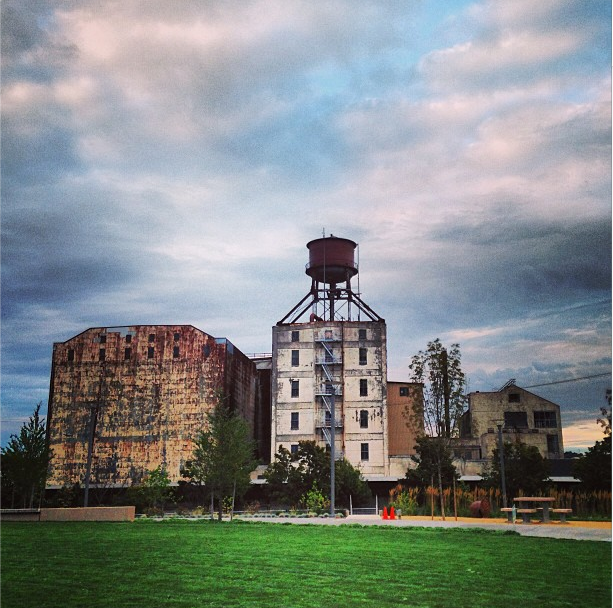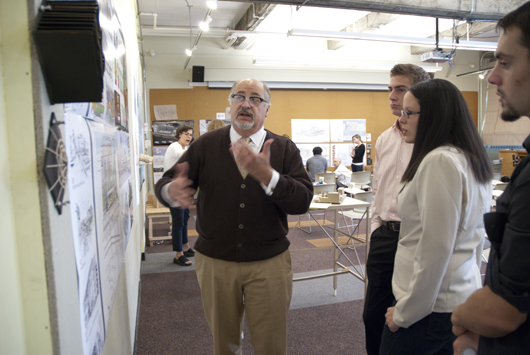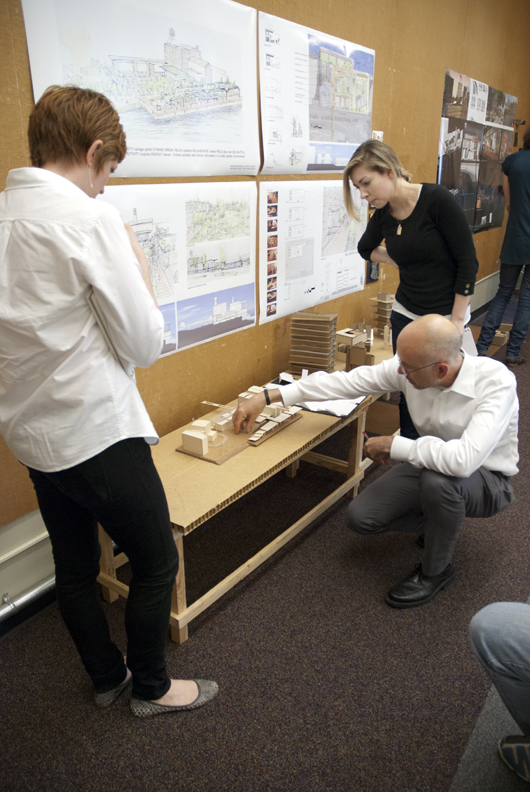You and I Belong in this Place: Bridging
In the winter of 2013, students in Philip Speranza’s Place Branding for Public Services studio collectively made a single, full-scale urban installation fabricated entirely by 4 x 4 boards. The students’ finished work was presented to Portland’s Regional Arts and Culture Council and the proposal made that it be deployed in local parks as an object that would inspire “an urban intervention and evoke a conversation of the values of a city….that are based on the very compassion for one’s fellow citizen.” Under Speranza’s direction, the studio investigated Bruno Latour’s idea of “attachment” as a way to connect a work to the live human context of a site over time.
The students involved in this project
Jesse Alvizar, Natalie Cregar, Vijayeta Davda, Sermin Yesilada, Tina Wong, Grace Aaraj, Charley Danner,Wilfredo Sanchez, Srivarshini Balaji, Timothy Niou, Oliver Brandt, Hanna Lirman, Haley Blanco, Jenna Pairolero, Eli Rosenwasser and Henry Smith
The entire installation lay dormant for several months housed in the UO in Portland’s Under the Bridge Space while Speranza worked tirelessly to obtain permits, and permissions. On November 2, the piece, titled simply, Bridging successfully made its way into the public eye when a small group of students, along with Speranza, loaded up the boards on a rainy afternoon and re-constructed the piece on the damp grass of the North Park Blocks between Davis and Everett streets, firmly nestled in the greenway that unites the Pearl District and Old Town | Chinatown in Northwest Portland.
Architecturally-inspired and artistically-conceived, Bridging is a relatively approachable piece built entirely of 4 x 4 cedar boards that form a block-like structure about 4’ high and 9’ long and 2’ wide. Boards 4’ in length slide in and out of the block to project from either side forming both places to sit and places that are desk or table-like….places to sit near a companion or places to be next to a stranger. This human-scaled structure was conceived of by the sixteen architecture students named above (all from the School of Architecture and Allied Arts, University of Oregon in Portland at the White Stag Block) who designed and built Bridging during the winter term 2013. The students had investigated ideas of place branding and public service in Portland, Oregon and Barcelona, Catalunya. Diagramming and parametric design methods led to the use of traditional and digital fabrication techniques in the White Stag Block Fab Lab and Woodshop with John Leahy. Studio reviews conducted during the winter of 2013 term provided invaluable input from members of the Creative Corridor including partners and collaborators, Kristin Calhoun of the Regional Arts and Culture Council, wood crafts person and designer Richard Nelson, Corey Schreiber of UI Culinary Institute, Bob Hastings of Trimet, artist Tad Savinar, Brian Ferschweiler of Blanchet House, faculty from the University of Oregon and other members of the Portland community. The project came together with a strong sensitivity for the importance of community and keeping the audience (the people of the area) a crucial part of the partnership and involved in the process of imagining where and how Bridging would be integrated into the community.
Goethe wrote that architecture is “frozen music,” and Bridging is its own diminutive arabesque. The piece is small and forte enough to make one wonder if it is meant to be climbed upon or simply observed; the pixel-like translation of the 4 x 4’s creates a rhythmic and tantalizingly predictable ornate patterning –visually making this piece captivating. The spaces between the boards, channeling light through the piece with minuscule sense of regimented authority adds to this patterning further accentuating the idea of bridging—even light is taken from daylight and allowed to explore travelling through the installation and peeking out the other side with almost musical precision. Bridging cleverly bridges worlds we exist in from numerous insightful angles—that of the handmade and handcrafted to that of the computer-generated and rendered in pixel imagery. It is by no means in error that the 4 x 4 squares grouped together in a predictable formation to create a greater whole remind us of the pixels prevalent in such massive yet imperceptible quantity on our computer screen and are responsible for concocting the digital images we are bombarded with daily.
For its premiere deployment, Bridging has been carefully placed in Portland’s Creative Corridor North Park Blocks where it will stay for the month of November. To the very north, stands Lee Kelly’s magnificent (at 23’ wide, 11’ high and 6’ in depth) cor-ten steel monument, Memory 99 patiently waiting to majestically define future-Pacific Northwest College of Art’s courtyard entrance. To the west, lies the bustling, affluent, and delightfully albeit understandably supercilious Pearl District; to the east, Old Town | Chinatown quivering with self-discovery, robust cultural history, and renewal, where the city’s homeless and destitute can find shelter, food and comfort and the winds of change have blown in to bring both economically refreshing merchant opportunities and significant, community-enhancing educational institutions (one of which is the UO’s own White Stag Block). This entire area, fundamentally, is a place of change, of melding social stratospheres, and a place where a short walk of a few blocks will make it clear just how those who have can, and do, co-mingle with those who have very little. Immediately to the south of Bridging, the North Park Blocks offer a well-used children’s playground, and Hao Baozhu’s generously donated life-sized bronze elephant. Indeed, the location is ideally suited to objects that encourage play, interaction and exploration and, due in large part to the efforts of Portland’s Regional Arts and Culture Council and executive director, Eloise Damrosch there already exists here a sort of city tradition of placing major artwork in the Park Blocks that began with the South Park Blocks and RACC’s public art projects.
Into this socially, economically and culturally vibrant environment, the semi-permanent, pristine Bridging might seem a bit overshadowed, its scale dominated by time-induced patinas of nearby permanent work, its wet and unfinished wood surface prone to the ravages of weather. Indeed, even the towering elms with leaves seasonally adrift surrounding the installation with a framing like quality seem just a bit dwarfing. In only the few days Bridging has been in situ and in the damp, discouraging gray of a Portland afternoon, passersby can’t help but stop and touch, look and wonder. Possibly mostly due to a rain-drizzled surface, not many have ventured to sit down on the invitingly pulled-out boards, made ready to give one a place at the table. However, judging from the top surface scuffed and imprinted with the dark marks of shoe treads, apparently, the piece has proven to have an exploratory “soap-box-like” appeal.
Stand next to Bridging for a little while, dry off a few of those boards, and actually invite people to touch and explore, show them how to sit, put down a coffee cup and something happens. Now public art is not meant to come with directions nor suggestions on how to use the piece or what to do with it, this is in the hands, and delight, of the individual—the chance to explore, to look or to physically experience an object is diplomatically left to one’s own personal discretion. Bridging is a captivating community piece and has so much potential to launch conversations powered by community in a non-rebellious and non-confrontational way that encouraging people to experience the sit-down-with-me connection and interacting with the audience for Bridging proves an illuminating undertaking.
I tried this one rainy afternoon. With cappuccino in hand, I stood by Bridging, offering explanations and demonstrations to any interested passersby. All were eager to listen. Some asked why. Others seemed to need no explanation as if simply a place to sit was explanation enough. But when I tried the true social experiment, asking the public to share the space with individuals from the community of varying backgrounds, (the reason behind Bridging), things got really interesting.
Philip Speranza writes:
Bridging, 2013 evokes understandings of identity and public service. Citizens and visitors of Portland interact through this art piece to sit, eat, rest and converse, adapting the piece for individual uses. The traditional boundaries of orientation and personal space are intentionally blurred to raise consciousness through unplanned social interactions. Interactions are bridged from one side to another by three types of 4×4 inch cedar units. Long cedar units slide for seating. Shorter interior cedar units slide for play. The two sliding movements give over ownership of the form to the user. Outer cedar units are fixed.
When I had the opportunity to explain the intention of Bridging, people were interested; when I pulled out and gestured to the boards ready for them to sit, things were a little more tense. With Speranza’s directive in mind, I purposefully welcomed anyone who walked by the installation to take a seat and learn about the piece. I offered, with equal hospitality, a place to gentlemen pushing tarp-covered grocery carts piled high with worldly possessions and to debonair, pipe-smoking urbane individuals. Both seemed reluctant to acknowledge or sit close to the other. Many times, if one sat down, the other left. Admittedly, it is a tall order-to ask and to expect mere strangers to sit with each other as if acquainted. Was it the social distance or the lack of familiarity with one another? Bridging was compelling us to recognize there are barriers, invisible, intangible, but barriers nonetheless.

Speranza says, “Subsequent installations will bridge unintended social interactions between citizens with regard to neighborhood orientation and will occur for approximately one month in each O’Bryant Park, Jameson Square and Holladay Park through the winter 2014.” One can’t help but wonder what the reception at these other places will be and what that will say about our own dear neighborhood. Speranza and his group of students have mindfully moved past divisions and asked us to graciously move past them, too: recognizing the socioeconomics of what surrounds us might be one of our most important observations. Unquestionably, much of urban life allows us to exist in a bubble of our own comfort level. It is places like the Creative Corridor, and the North Park Blocks where exploring these divisions can make a difference.
You can ask yourself how you would react in this situation, if asked in a pleasant outdoor park to sit down and share your space with a complete stranger, be he dressed similarly or vastly different from yourself and in varying degrees of cleanliness. Would you sit down and share a conversation? Would it be exhilarating or exhausting? Awkward or illuminating? Portland is a vibrant city, attractive to permanent residents and tourists; the region spanning the Pearl District and Old Town | Chinatown accommodates feelings of belonging from diverse backgrounds and economic levels compelling solutions that embrace the real essence of a city: the ability to cope with everything from hardship to success, from recession and homelessness to affluence and excess. Bridging, in a small way, reflects these imperative ingredients—urging us to sit and engage in dialogue or proximity to every aspect of our city, from ethnic diversity, to economic hardship and the unhomed, to the luxury of high-priced retail shops and social opportunities in bars and clubs of varying clientele and challenges us to make something of an experience or recognize the need for a solution embracing tolerance and diversity.
Bridging gently encourages and challenges us to reach new conclusions about the people in our neighborhood, about us. And it has provided a group of University of Oregon students an opportunity to experiment with how shared experiences and collaborations can be kindled and the possibility of inviting people to feel a sense of belonging.
Kristin Calhoun, Public Art Manager of the Regional Arts and Culture Council, commented,
The work is an open-ended invitation for people to come together and relate to each other on a very basic human level- sharing a meal together. I am looking forward to seeing and experiencing the work in the various locations and seeing how the stories unfold. That is part of the magic of putting work out into the public to me, seeing how it is received, used & interpreted by the broadest possible audience.
Speaking more towards how this project melds into the intentions of the UO School of Architecture and Allied Arts, administrative director of the UO AAA in Portland, Kate Wagle lucidly articulates,
Bridging embodies the highest and best values of UO’s School of Architecture and Allied Arts. Intellectual speculation, hands-on experimentation, and open-ended social activism, applied in the service of ‘making good’, ideas, conversations and experiences in the context of real community.
This last week, protestors once again gathered in downtown Portland to bring attention to the Occupy movement, and the city was reminded of the importance of community, and the power of community. As the waterfront of Portland was dotted with protestors, some of them masked, and mounted police stood by ready to subdue these contemporary insurgents, Bridging took on a new meaning. Rather than such collisions of politics and people, of police and protestor, are there ways we can offer a better incubator to solutions by tolerance and diversity being invited to sit at the same table? We have Portland—and this remarkable Creative Corridor—within which contains the components of a vital urban future—from the wandering nomadic-like unhomed, to the struggling recession-emerging businesses to economically vibrant shops, restaurants, world-renown places of creativity and innovation and the thriving intellectual university and college environment –all prevail along our streets effectively bringing us together. Sit at the table of Bridging and talk to your neighbor…. from unexpected collaborations, to unpredicted connections: so much is possible.
In the timeless words of American singer-songwriter, folk musician, Woody Guthrie, “this land is your land, this land is my land.” Please take a moment to stop by Bridging and take your place at the table; because it is yours and it is mine, and we should all be talking.
[Bridging is installed in through the Regional Arts & Culture Council’s in situ PORTLAND which seeks to place challenging temporary works in public that will serve as a catalyst for dialogue about art and/or contemporary issues.]
Students involved in this project and their original project titles that culminated in Bridging, are:
Adaptable Interaction, Jesse Alvizar and Natalie Cregar
Enlightening Celebration, Vijayeta Davda and Sermin Yesilada
Philanthropy Mapping, Tina Wong
Framing Experience, Grace Aaraj and Charley Danner
Translucent Outreach, Wilfredo Sanchez
Visual Permeability, Srivarshini Balaji and Timothy Niou
Integrative Filter, Oliver Brandt and Hanna Lirman
Cognitive Exposure, Haley Blanco and Jenna Pairolero
Acoustic Interweaving, Eli Rosenwasser and Henry Smith
Link:
Place Branding of Public Service pdf available here.
http://placebrandingofpublicspace.wordpress.com/2013/11/03/north-park-blocks-installation-2/
