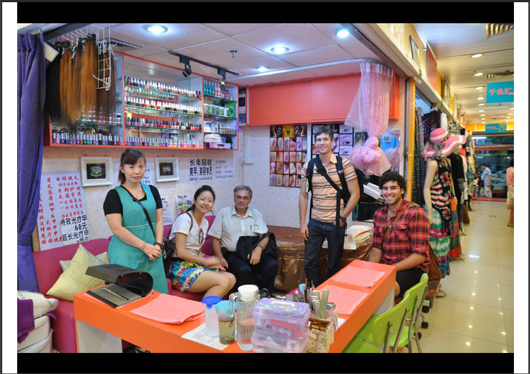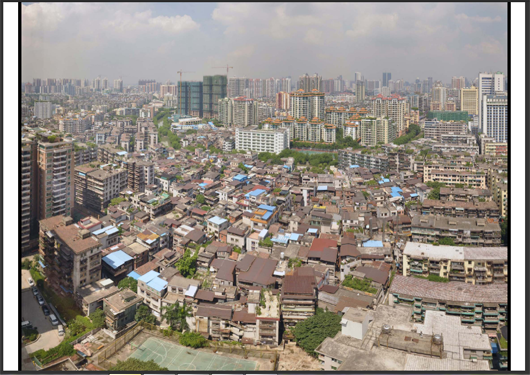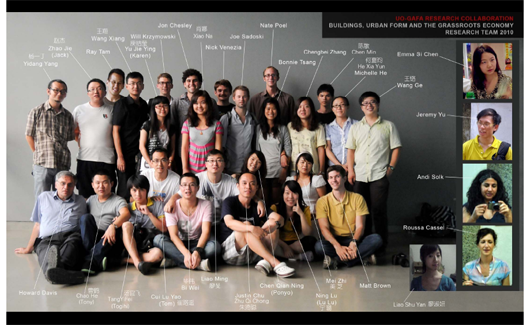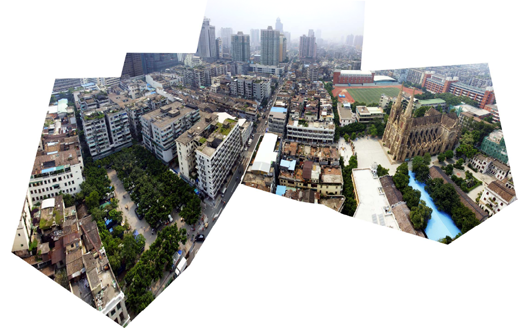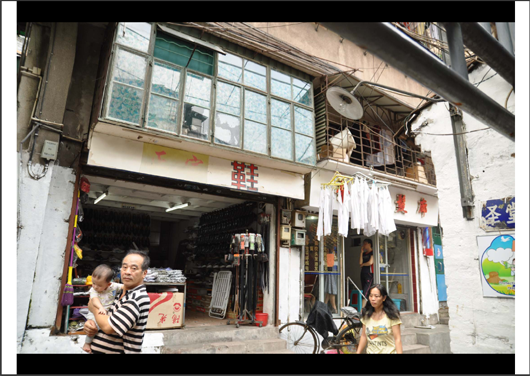“The city needs to be a focus of production not just consumption…Not just a place to buy things but a place to make things.”–Professor Howard Davis, interview with the author, November 29, 2010.
The Guangzhou project, as instigated by Professor Howard Davis, Department of Architecture, successfully incorporates a continuing cross-cultural cooperative union. A closer look at this academic research reveals how this international scope has synthesized into the teaching environment of Professor Davis’s studio courses and enabled his students to engage in a truly cross-cultural endeavor. The project involves collaborative work between Professor Davis’s studio Arch 4/584, fourteen Chinese students at the Guangzhou Academy of Fine Arts in Guangzhou, and a former student of Professor Davis, Matt Brown (living in London, UK) who together collected and analyzed information and data on the China location. Professor Davis also collaborated closely with the Guangzhou Academy of Fine Arts’s design professor, Kang Shen.

Brown who graduated from the UO Department of Architecture [B. Arch, 2006] has played a key role in the project from its inception. Professor Davis comments on Brown’s extensive background in the field of issues surrounding urbanization and how this experience contributes to the resulting success of the partnership. Having studied abroad under the faculty of architecture at the University of Hong Kong (HKU), Brown’s interest in problems arising from China’s urbanization was sparked in the early part of the 2000s. An advanced urban design studio course he took at HKU centered around an analysis and redevelopment of a site in the traditional urban core of Guangzhou.
The connection between Professor Davis and Matt Brown that eventually lead to the present collaboration, began in the winter of 2004. Having taken Professor Davis’s ‘Types and Typologies’ course while an undergraduate student in the UO Department of Architecture, Brown became aware of Howard’s interest in vernacular architecture, mixed-use building types and urban morphology. In May of 2005, Brown discussed with Davis the interesting urban conditions in Guangzhou and told Davis he would be interested in carrying out further investigation there.
The following is Brown’s own description of how the project evolved:
[In reply to Brown’s interest in the China location], Professor Davis responded by proposing they conduct some field work late in the summer and the Davis-Brown team proceeded to set up a small group of colleagues with some individuals at HKU and Chu Hai College of Higher Education in Hong Kong. A 10 day trip later yielded a pair of co-authored papers (by Davis and Brown), the first, presented at the IASTE conference in Bangkok in December 2006 and the second presented at the Int’l Conference on China’s Urban Transition, held at Cardiff University in June 2007. Both papers were based around a handful of detailed case studies comprised of building documentation and user interviews of mixed-use ‘shophouses’ in Guangzhou. The first was more of an exposition on the ways in which these buildings had been adapted and modified over time to maintain their usefulness. The second began to engage the question of the relationship between flexibility in buildings and social mobility, speculating that these traditional buildings may facilitate residents’ ambitions for upward mobility better than the prevailing typological alternatives. Thus was born a collaboration and research interest that has spawned more and more depth and concentration.
The latest research project, which involved about a dozen UO grad and undergrad students joined by 15 grad students from the Guangzhou Academy of Fine Arts, sought to further test ideas that came out of the Cardiff paper and to expand the scope of buildings being investigated to include a broader set of prevalent types. To accomplish this the team chose two large study areas, each about 40 acres, which contained a broad variety of urban morphological fabric. One was at the center of the traditional city, anchored around an ancient commercial street that today forms a center of Guangzhou’s thriving wholesale trade. The second was in a newer area of the city and was anchored around a so-called ‘urban village’—a traditional rural village that was swallowed up by the rapidly expanding city. The field work carried out by the students involved two phases–the first a survey of use, building type and configuration of the 1600 or so buildings on the two sites, and the second the collection of detailed interviews with a broad range of economic actors on each site, from people selling things informally on the street to managers of buildings to entrepreneurs running small shops to delivery people riding bicycles fitted with carts to local residents. The idea was to more fully understand how people are using the fabric of the city to live, work, and develop and achieve their socioeconomic objectives.
Currently, the team is carrying out analysis of the data, mulling over 100+ interviews and correlating these with photos and sketches, and translating the survey data into a single GIS map with many layers of data. Students worked in teams of 2-4 during the two phases of research, and they managed to overcome language barriers by ensuring that each team had a bi- or trilingual member (Mandarin, Cantonese and English). About half the students from the UO who participated were fluent in either Mandarin or Cantonese. After the groups further analyze the data, they hope to find connections between patterns of use and building types and the stories–particularly socioeconomic trajectories–that are emerging from the interviews. By identifying the spatial and configurational characteristics in the building types and morphological structures of particular areas and associating those with behaviors and uses, we hope to be able to develop new urban and building prototypes which might better serve the broad spectrum of actors in China’s urban areas.
Matt Brown continues:
Simultaneous to the project in Guangzhou, [Professor Davis] and I, assisted by a team of graduate students at UO, are forming a research group to investigate the problem of reslience in urban fabric in cities generally. As the trend towards urbanization continues worldwide, we’re concerned about the longevity of usefulness of the built environment manifesting to accomodate the expansion. We feel broad lessons can be learned from places where existing fabric has been successfully re-used and adapted to serve previous waves of change and immigration without the need for mass demolition. We hope to carry out similar research elsewhere to that we’ve begun in Guangzhou to support our hypotheses. Cities on the agenda at the moment include London, Portland and possibly Tokyo.
Since 2005, when Brown was a student in Davis’s terminal studio, he describes his active participation in this research as a colleague of Professor Davis. In late 2007, following the Cardiff conference, Brown relocated to London to take a position at the architecture firm Feilden Clegg Bradley Studios, where he works today. In addition to co-authoring the aforementioned papers with Professor Davis, Brown helped to organize and lead the latest venture and research.
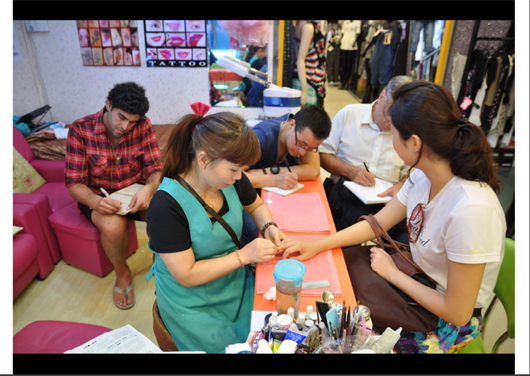
Presently, Davis and Brown are reviewing much of the interview data and coordinating the GIS mapping activity with the UO’s Infographics Laboratory. While this project is intricately tied to the guidance and input of Professor Davis who continues to spearhead this research, the instructor enthusiastically indicates the importance of his cross-cultural and international research team of colleagues.
Upon return to Portland for the remainder of the autumn 2010 term and addressing this project as it would relate to the studio work of his students, Professor Davis conducted this course with themes that had been identified and expounded upon in China:
1. the development of new building types for local urban production;
2. the integration with the urban landscape/urban district;
3. the clear development of building design, emphasizing the creative
translation of building program/activity into building organization and
section;
4. the role of structure, daylight, and construction/materials in the human
experience of the building.
The compilation of data that Professor Davis, his students, and the students who have been involved at the Guangzhou Academy have assembled will be key in formulating theories that relate to future research on the exploration of how building typology and design may help provide a medium for small-scale, local economic activity.
Professor Davis and Matt Brown are continuing to work together to gather and analyze data for an eventual international presentation. As added research for this course and to record findings, Professor Davis is currently working on the publication (slated for a 2011 release) of Living Over the Store. This will be Professor Davis’s most recent book in which he explores “one of the most common urban buildings, the shop/house, consisting of dwellings and work/retail space in one structure….” Fascinated by this “spatial manifestation of two common economic conditions of the city in one structure: it puts commerce on the street, and it lets people live where they work” (Intro., “A Quintessential Urban Building,” from Living Above the Store), Davis has forged ahead planning University of Oregon A&AA studio courses both this winter (2011) and spring (2011) that will continue to explore this “cross-cultural phenomenon” where the buildings themselves are “not definable as a singular architectural type—a building configuration that is clearly defined with respect to its function or geometry….[but do] exhibit common architectural and economic ideals.” He has invited the design Professor Shen of the Guangzhou Academy of Fine Arts to travel to Oregon either in the spring or summer of 2011 for further collaboration and discussion with University of Oregon architecture students and community. Tentative plans suggest that this visit will, indeed, take place.
Professor Davis in partnership with Matt Brown will be releasing aspects of this research project in London, summer 2011. As more information becomes available, this blog post will be updated.
Note: For the writing of this piece, the author is indebted Professor Howard Davis for an in-person interview and for the written information provided to her by Matt Brown.
All photos provided courtesy of Professor Howard Davis.
Story by Sabina Samiee
