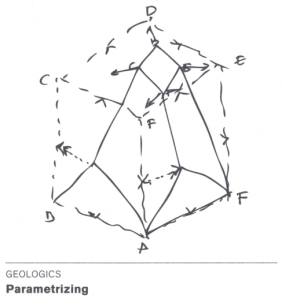figure 1, “A Bird Ballet,” by Neels CASTILLON, more
figure 2, “Baraka” by Ron Fricke 1993, more info
Figure 3, “Flight Patterns,” by Aaron Koblin
- http://www.aaronkoblin.com/work/flightpatterns/index.html
- Mapping data to visualize emergence of patterns.
- Discovery through mapping of unit to whole.
- Data visualization.
2016 (today)
2021 (UO graduation)
2031 (Design leadership)
1999/2000…. (UVa, 94-97 all hand media / GSAPP, 00-02 paperless studios)
.
COURSE OVERVIEW
.
I. Diagramming: Abstraction + Synthesis
II. Analog Parametric Design
III. Digital Parametric Design
.
1.1 /// Diagramming
1.2 /// Time-based Diagrams
1.3 /// Generative Diagrams + Precedent
2.1 /// 2D Tiling
2.2 /// 3D Tiling
2.3 /// Lighting and Mapping
3.1 /// Parametric Material Experience
2 /// Final Presentation
3.3 Media Event 1:1 Mockup Digital Fabrication
.
ABSTRACTION
Abstraction + Synthesis
Abstraction
- What is abstraction?
- What is the purpose of abstraction?
Abstraction / Representation
- What is the difference between abstraction and representation?
- What is the difference between diagrammatic and representational?
figure: Napoleon’s March to Moscow, http://www.edwardtufte.com/tufte/minard
It displays 6 types of data in two dimensions:
- the number of Napoleon’s troops;
- the distance traveled;
- temperature;
- latitude and longitude;
- direction of travel;
- location relative to specific dates.
.
What data is embedded in the diagram? Is it abstract, diagrammatic, representational?
The individual unit actually has very little meaning by itself because it doesn’t lend itself to any greater understanding that the synthesis of units acting together.
figure x, “Pithoprakta” by Iannis Xenakis, http://www.inderscience.com/jdr/backfiles/articles/issue2004.02/Art2.html
Big Data
- Data driven design decisions
- Role of data in discovery of design strategies
- Data sources
figure x, Visual Complexity, Manuel Lima, great repository for complex diagrams based on data, also http://www.fundacionpalazuelo.com/
figure. Mapping of Paris
The unit is individuals taking photographs and their geolocation, whole is the delineation of tourist photos and versus non-tourist photos
Suspended Particles and Urban Design Criteria, Speranza-Viader, Urban Design and Computing
.
Natural Systems
- Drawing Water
- http://sansumbrella.com/works/2011/drawing-water/
- Wind Animation
- http://hint.fm/wind/index.html
.
System = Unit + Organization / External Force
- Relationship of unit to whole
- Impact of external force has on unit variation and system
figure, Echelman Sculpture Unit and Force Diagram
- Unit – diamond
- Whole – sculpture
figure, “Her Secret is Patience” by Janet Echelman, Philip Speranza and Buro Happold (Ian Keough, Dynamo developer for Revit) et al
figure, “Sky Garden” by Janet Echelman, Philip Speranza and Buro Happold, Richmond-Vancouver 2010 Olympic Oval
.
GTF BettyLou Poston
Labs in LA 100
.
Exercise 01
figure, “Sendai Media Center,” Toyo Ito,
figure, Josef Albers, more info
figure, Peter Eisenman
figure, Stan Allen
figure, Iannis Xenakis
- http://www.iannis-xenakis.org/xen/
- http://people.mills.edu/toda/chance/noframes.html
- http://www.youtube.com/watch?v=sWdQBblec0M&list=PLFy0d5qEa3gj1_lNQzVFeL9cHjjCihyT3
.
Measured Lines
Use Rhino to carefully control the measurement of lines and their arrangement in space.
Use Illustrator to control line weight, line type and other design communication characteristics.
Diagram, by Stan Allen
Enric Miralles and Carme Pinos
Enric’s wiki here. A google search will also provide some great images for exploration especially now as we explored measured drawing. EMBT is the current office headed by his wife Benedetta Tagliabue.
Click here for a good interview with Alejandro Zaera.
Additional article on Miralles and lines
figure x, Plaza de Bergonya, by Carme Pinos
figure x, Parti Diagrams, by Carme Pinos Estudio
figures x, Mercat de Santa Caterina by Enric Miralles and Benetta Tagliabue, EMBT, Barcelona, Catalunya
figure X, Gas Natural by Enric Miralles and Benetta Tagliabue, EMBT, Barcelona, Catalunya
figure X, Palafolls Public Libary, by EMBT
figure x, Piso en Mercador, by Enric Miralles, Barcelona, Catalunya
figures X, Archery Range for the 1992 Olympic Games, Enric Miralles and Carme Pinos.
The elegant single-line drawings of the section are of particular value. Lines!
figure X, Igualada Cemetery by Enric Miralles and Carme Pinos, Igualada, Catalunya
figure x, Usonian Addition, by Sassi Speranza Architects, Mt. Pleasant, NY
figure, Drawings from the book Geo-Logics and Towards a Self-Sufficient Habitat, by Vicente Guallart, more, presentation

























































































