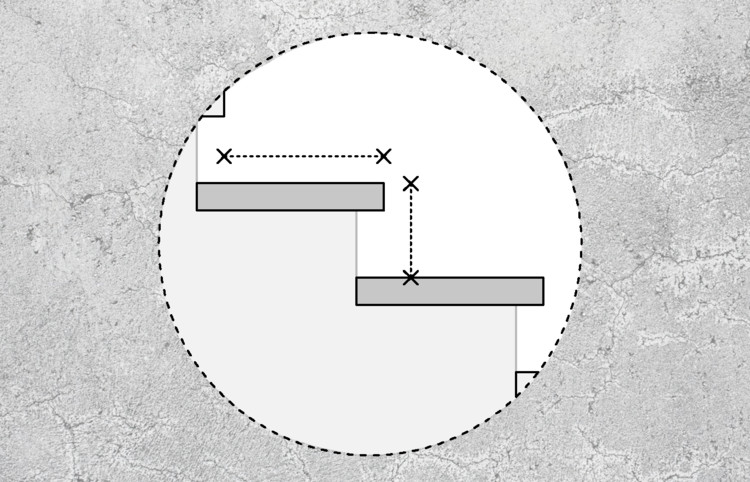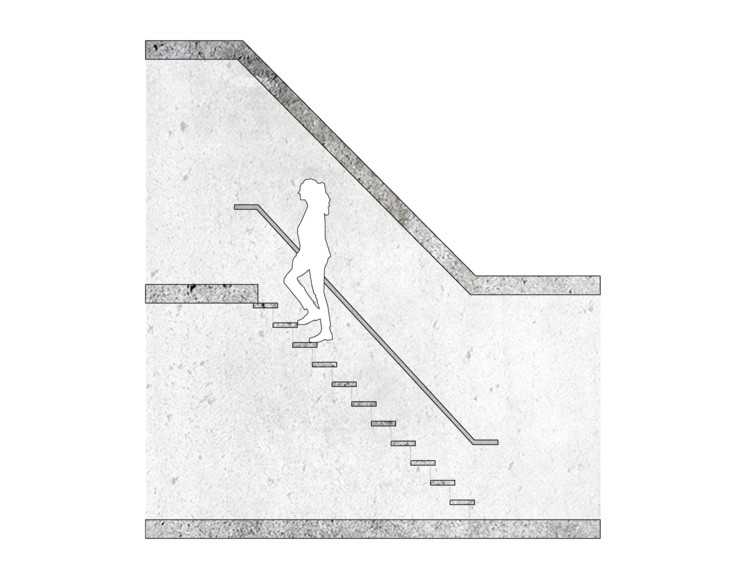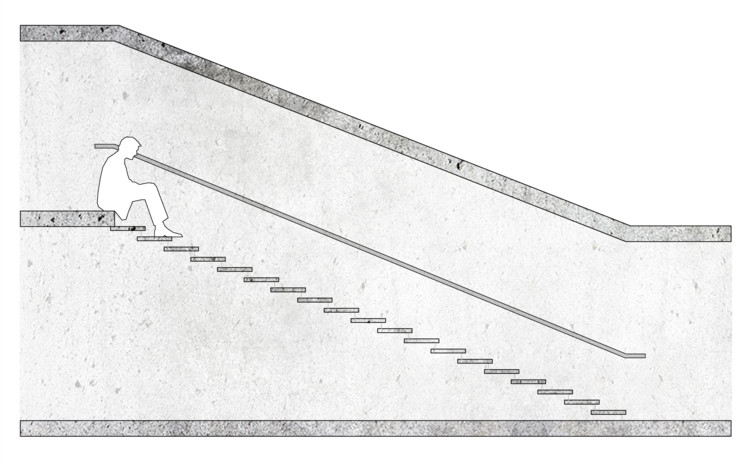
How to Calculate Staircase Dimensions and Designs
How to Calculate Staircase Dimensions and Designs
How to Calculate Staircase Dimensions and Designs
- 08:00 – 23 April, 2018
- by José Tomás Franco
This question can be basic and you may know the answer, but it’s always good to remember some elementary calculations that help us to streamline the design process.
As we know, a staircase consists basically of a series of steps, which in turn consist of a tread (the horizontal part, where the foot will rest) and a riser (the vertical part). Although it can vary in its design, each step must also have one or more landings, handrails, and a small nosing. The latter protrudes from the tread over the lower step, allowing to increase its size without adding centimeters to the overall dimensions of the staircase.
Check the effective formula developed by French architect François Blondel, which allows you to determine the correct dimensions of a comfortable and efficient staircase according to its use.
2 Risers + 1 Tread = 63-65 cm
The necessary space to reach these optimal dimensions is not always available, but it’s recommended to approach them as much as possible.
A schematic example of a steep and low-transit staircase
(2 x 21) + (1 x 21) = 63 cm
A schematic example of an optimal staircase
(2 x 18) + (1 x 28) = 64 cm
A schematic example of a loose staircase, preferably for outdoor use
(2 x 13) + (1 x 39) = 65 cm
Sample calculation of a staircase that should be 2.60 meters high
1. Calculate the number of steps that will be needed
Considering an ideal riser of 18 cm, the height of the space is divided by the height of each step. The result should always be rounded up:
260/18 = 14.44 = 15 steps
2. Calculate the height of each riser
The height of the space is divided by the number of steps that we have just obtained:
260/15 = 17.33 cm height for each riser
3. Calculate the width of the tread
Apply the Blondel formula:
(2 x 17.33 cm) + (1 x tread) = 64
Each tread will measure 29.34 cm
* The resulting staircase will have 15 steps of 29.34 cm of tread and 17.33 cm of riser
FAQ
How to determine the width of the stairs?
Depending on the use and local regulations, a minimum width of 80 cm is recommended for stairs in single-family homes, and greater than 1.00 meters in public buildings, taking into consideration the tentative number of people who will use it. As a reference, according to the traditional book ‘Architects’ Data‘ by Ernst Neufert, in a staircase of 1.25 meters two people can go up and down at once, and in one of 1.85 meters 3 people can do it at the same time, with one appropriate distance of 55 cm between the person and the handrail.
After how many steps should a landing be included?
Ideally, a stairway shouldn’t have more than 15 steps in a row. After 15 steps, a landing should be provided. It’s recommended that a landing measure at least the same as 3 treads.
What is the ideal height between the staircase and the ceiling?
The height between the steps and the ceiling must be 2.15 meters at minimum. According to Ernst Neufert, you can reach a minimum of 2.00 meters. The height of the handrail can vary between 80 and 90 cm from each step.
How do I vary the proportions between the tread and the riser?
Stairs can take a variety of shapes and configurations, but the relationship between the tread and the riser must remain the same throughout its route to avoid causing imbalance to the user, who is already used to climbing or descending stairs in a certain way.







